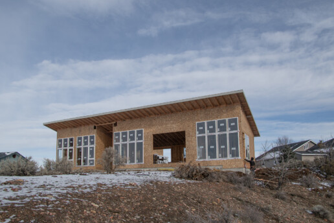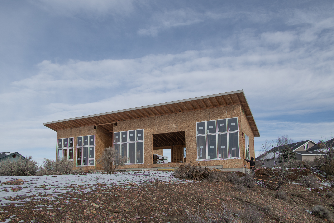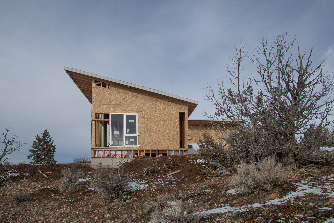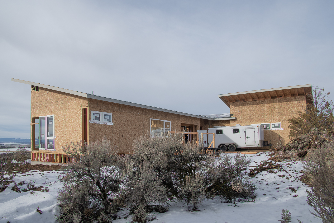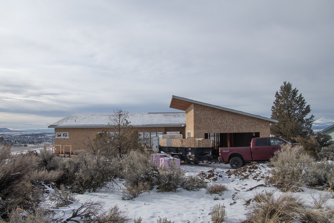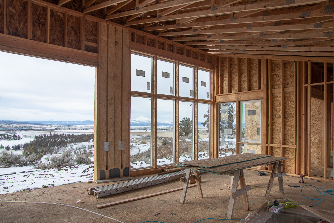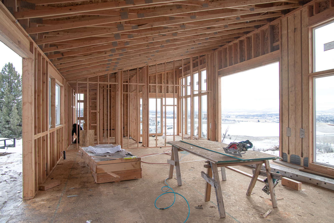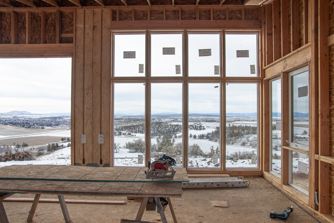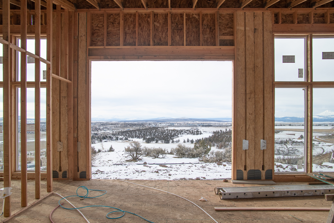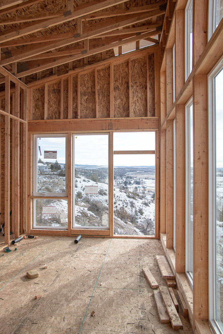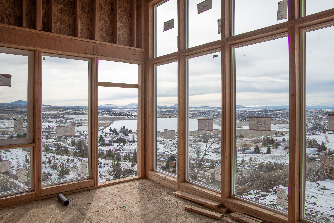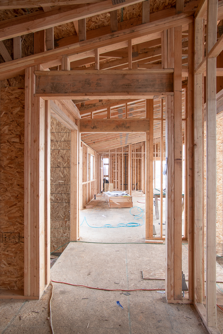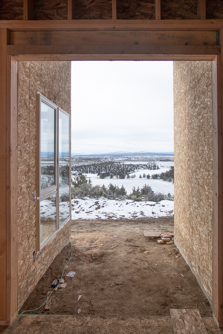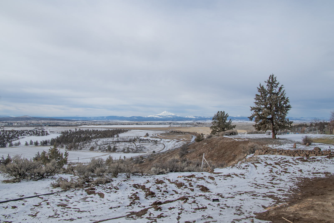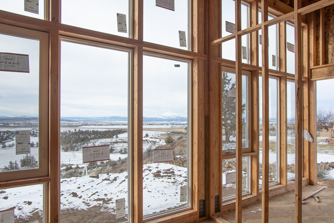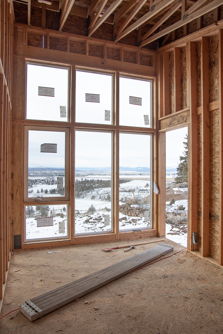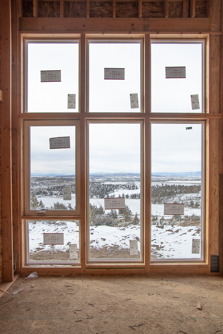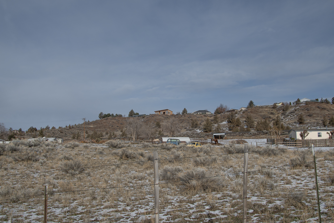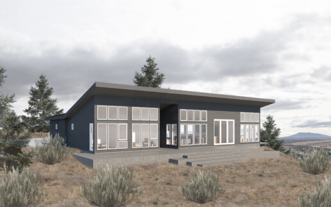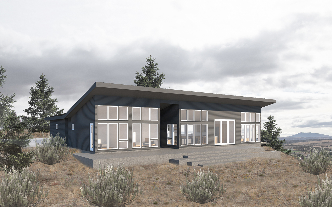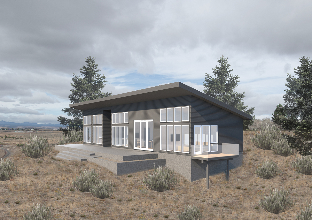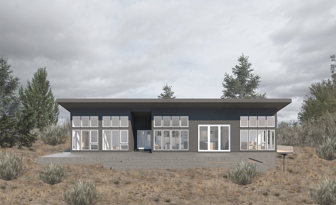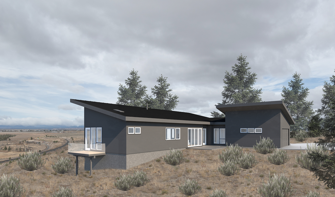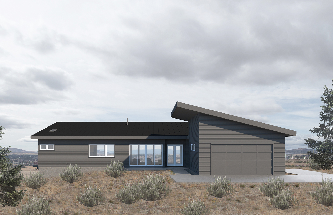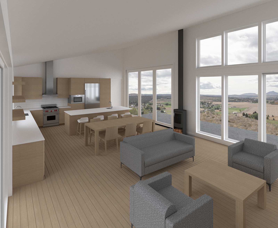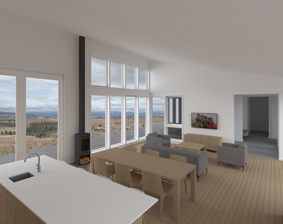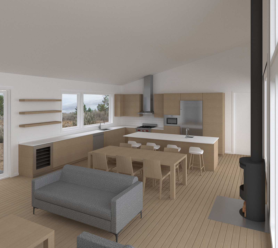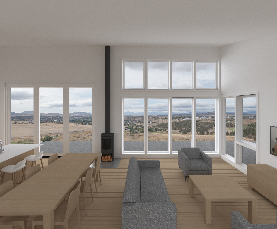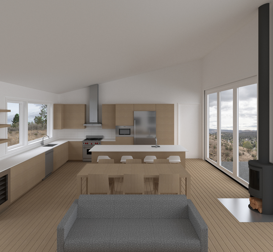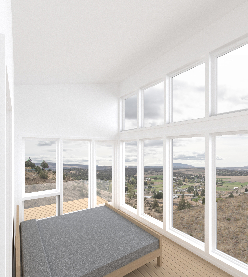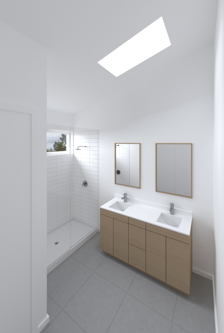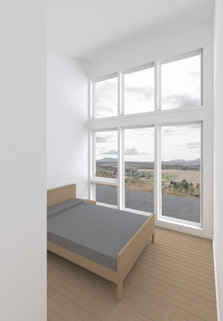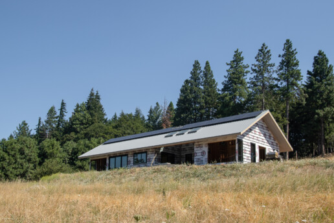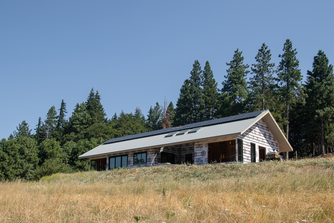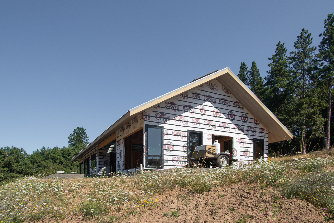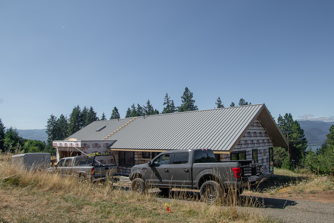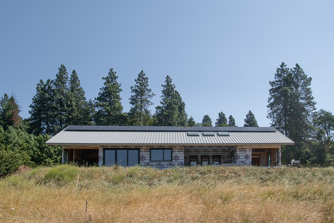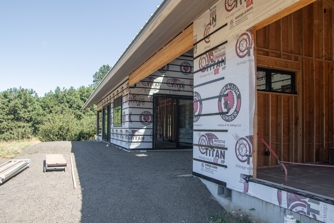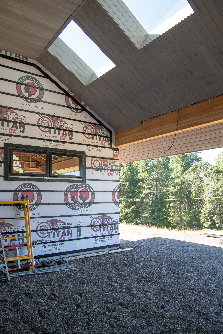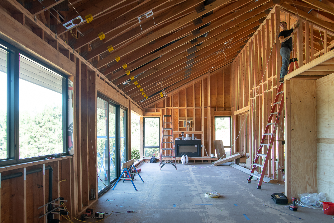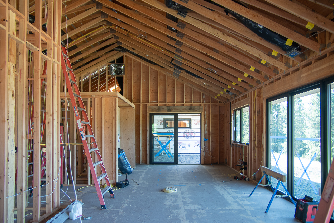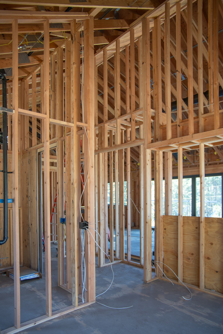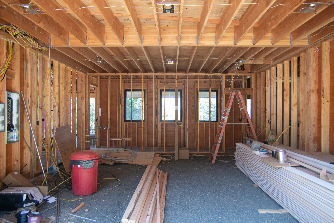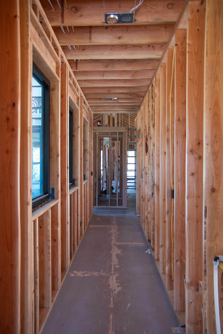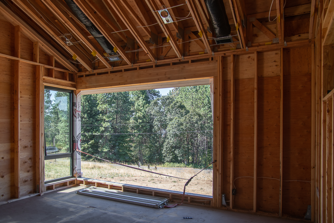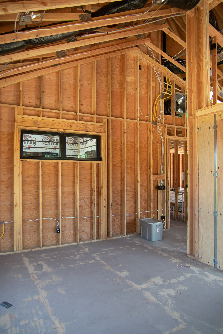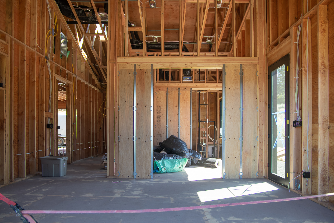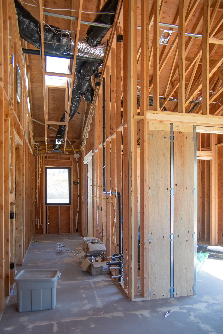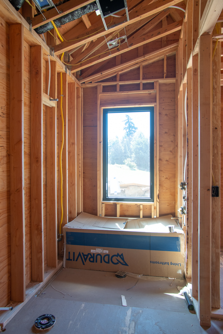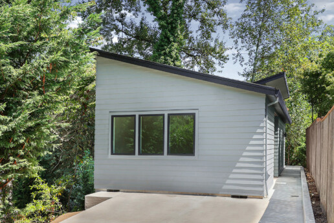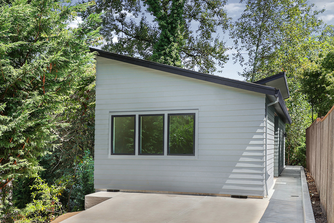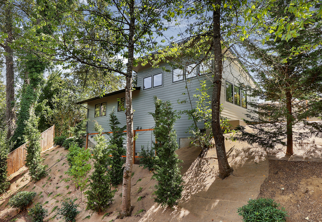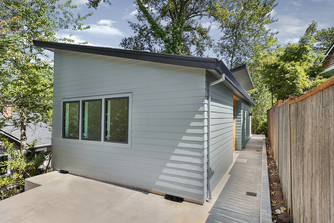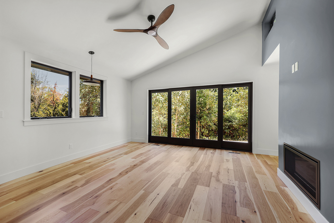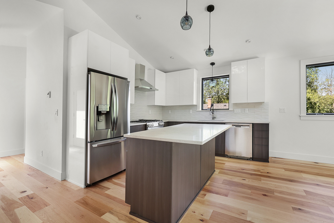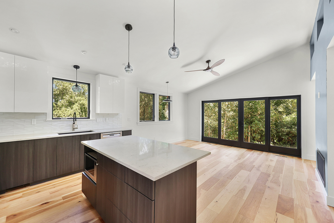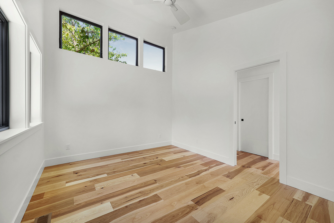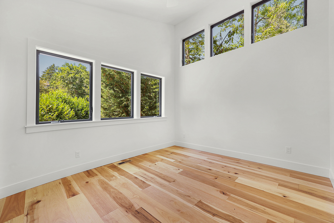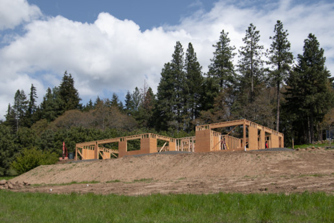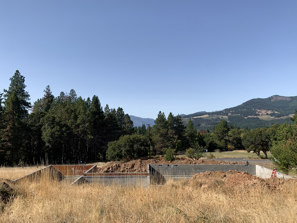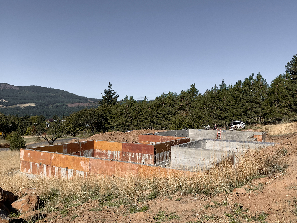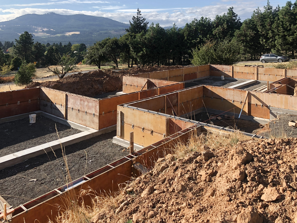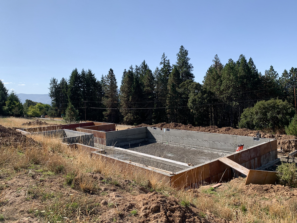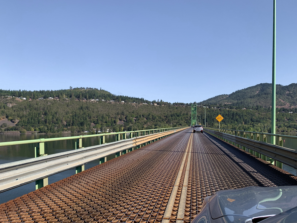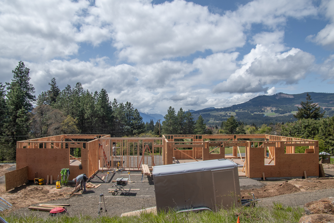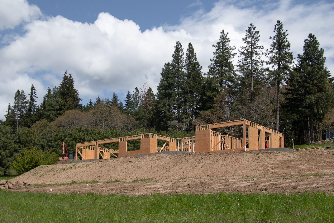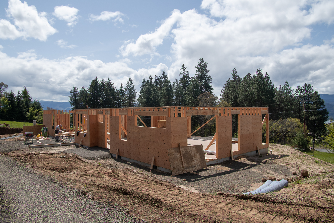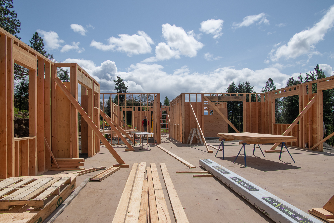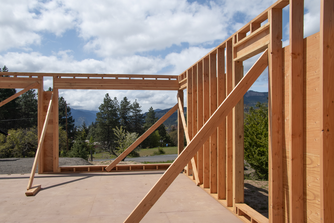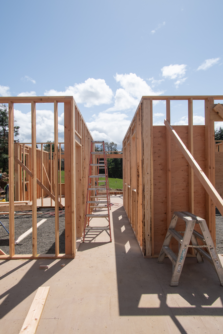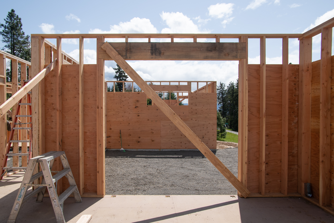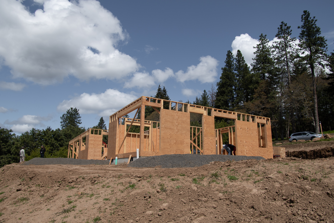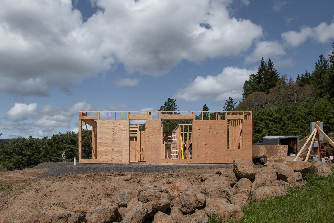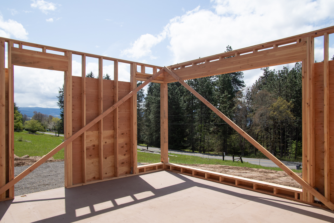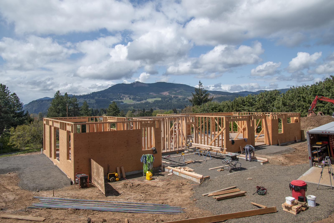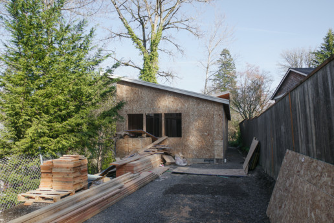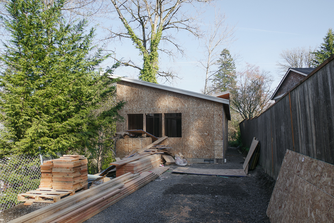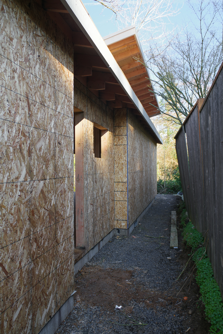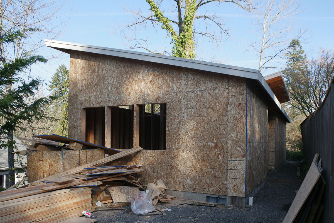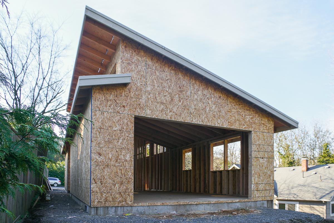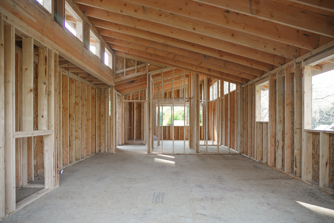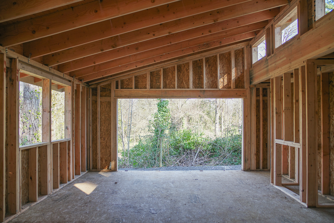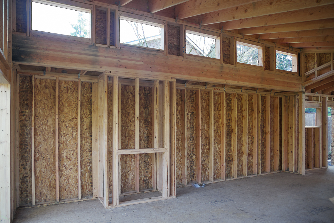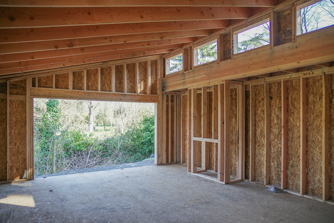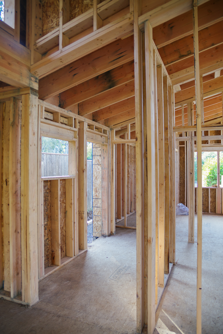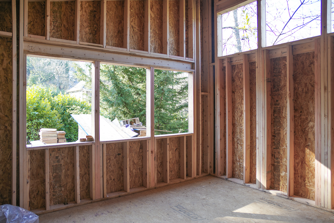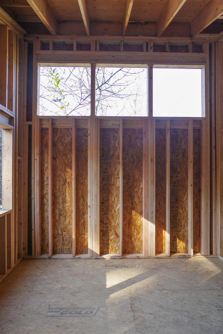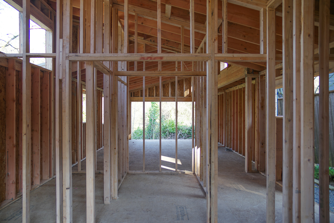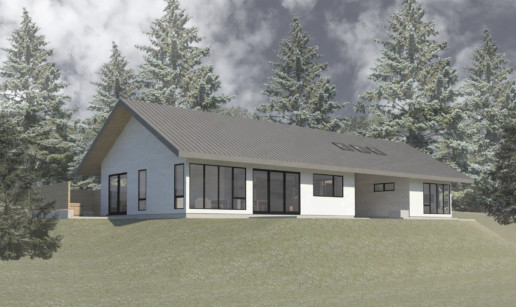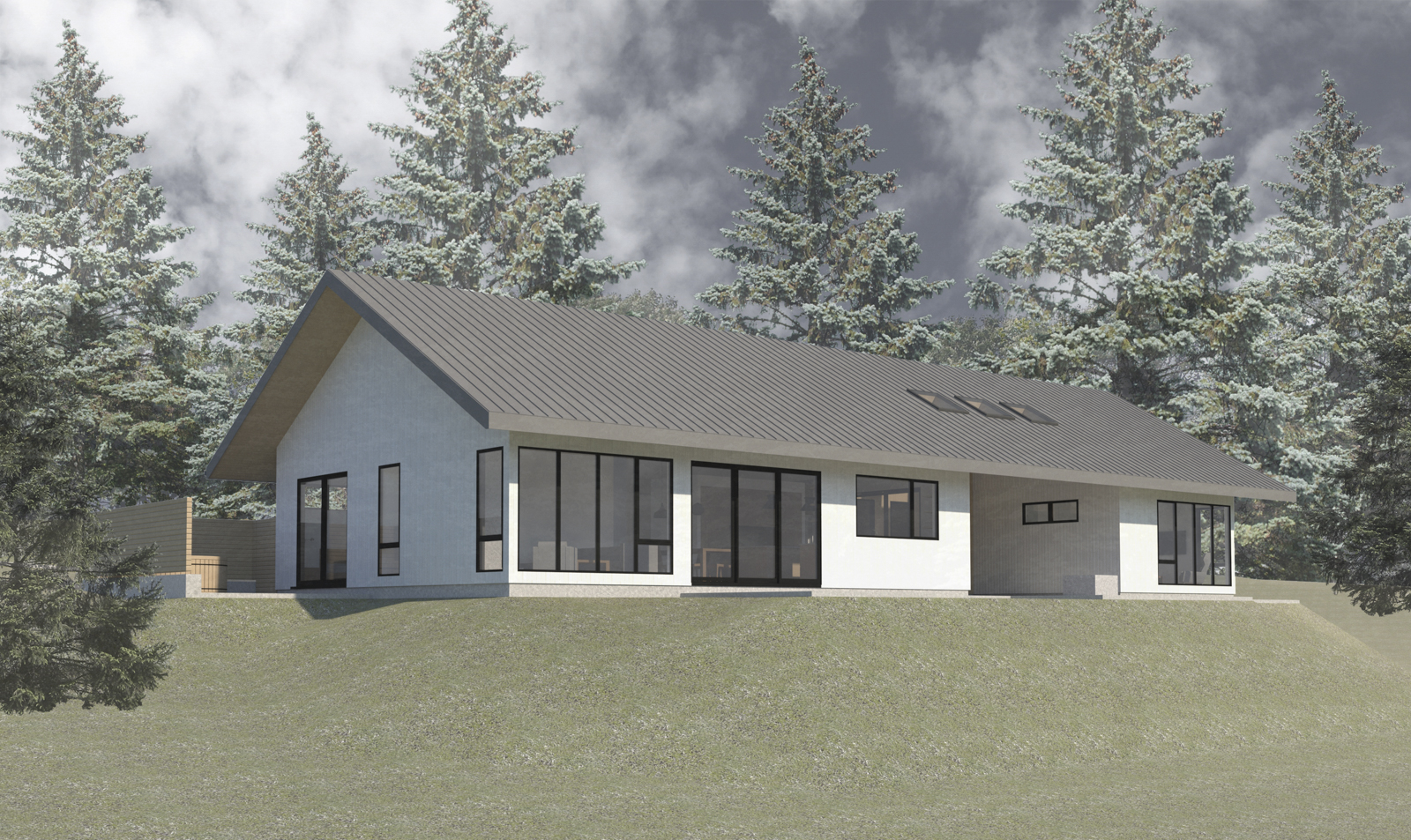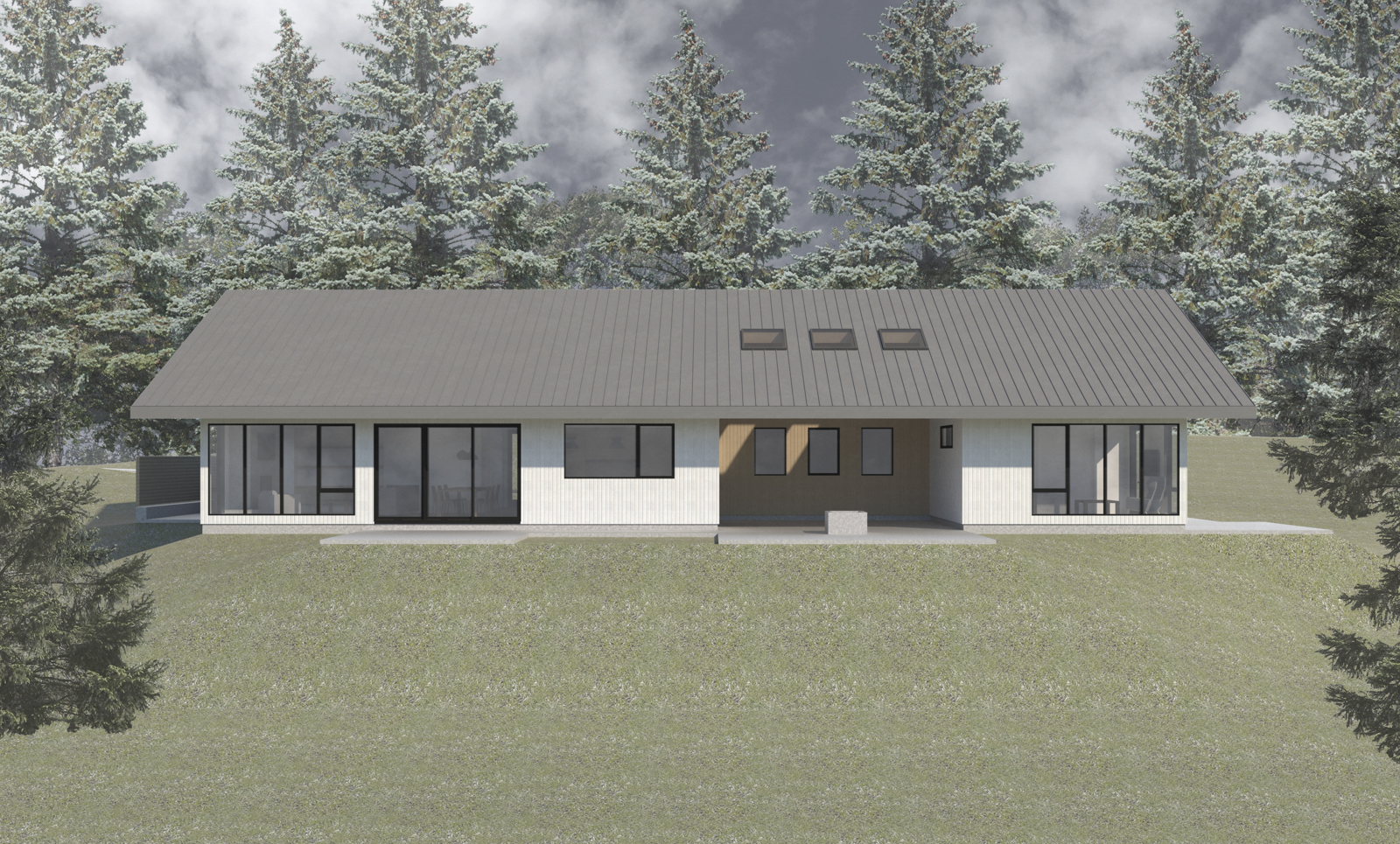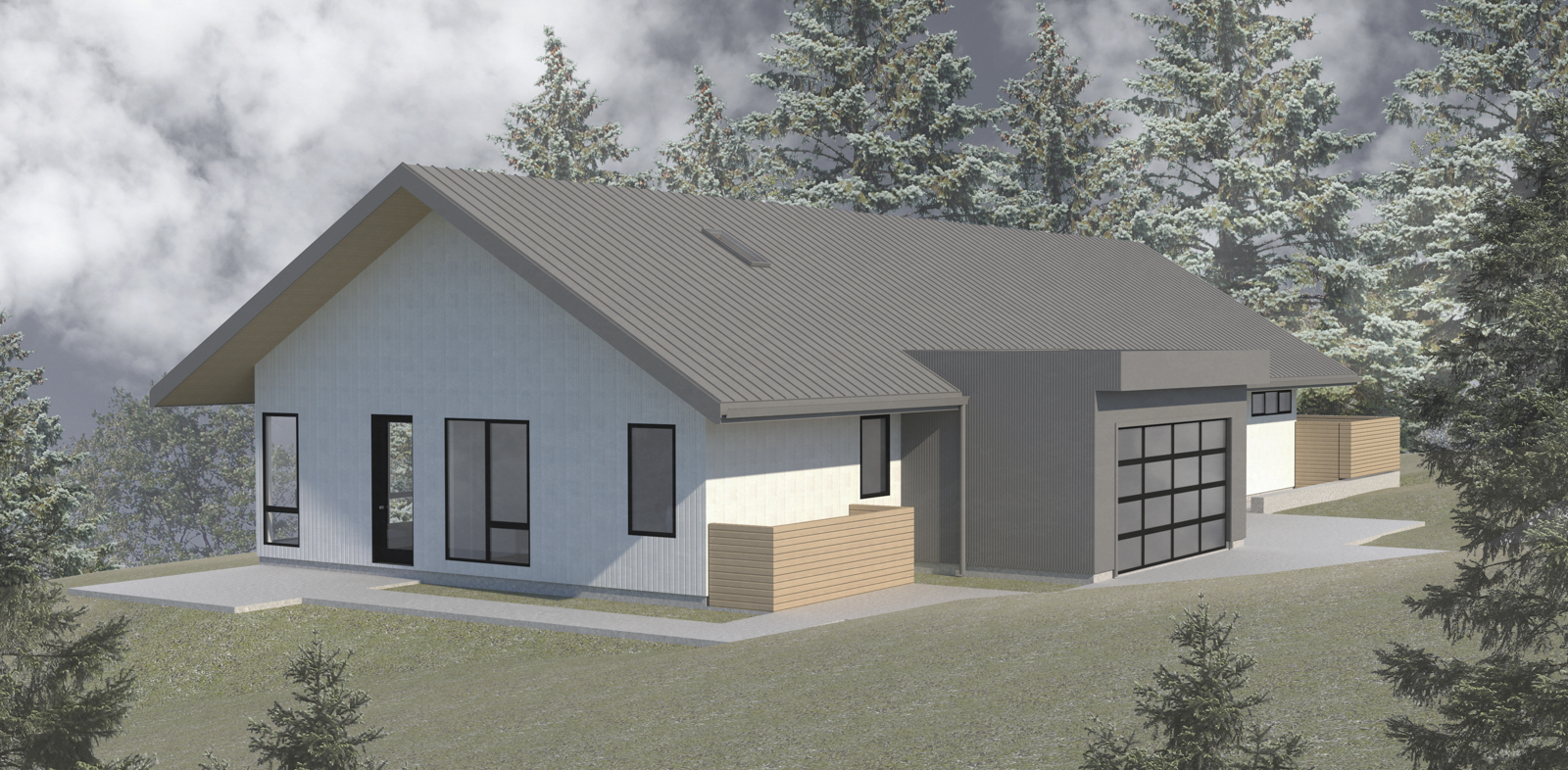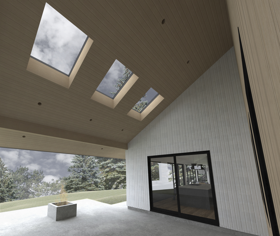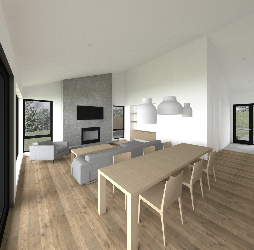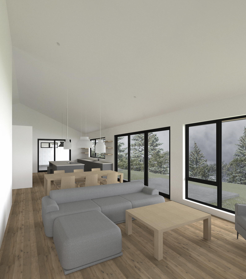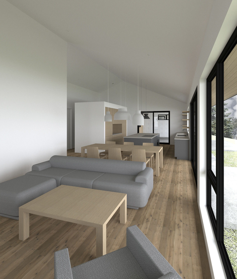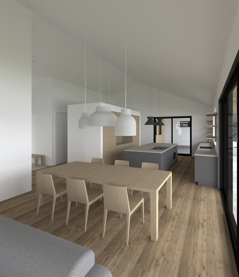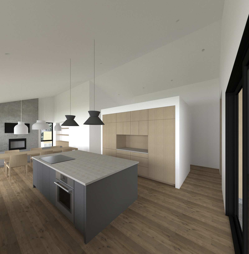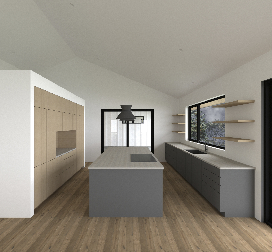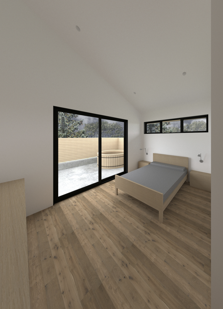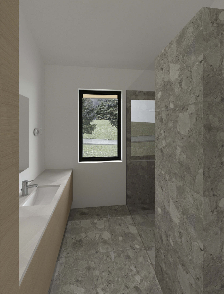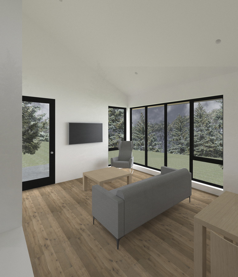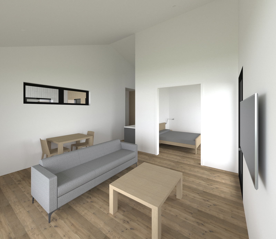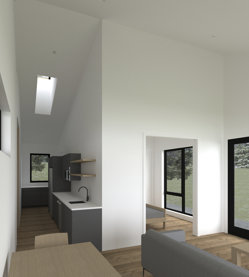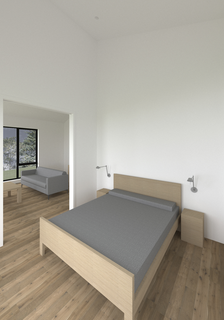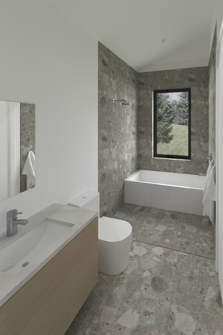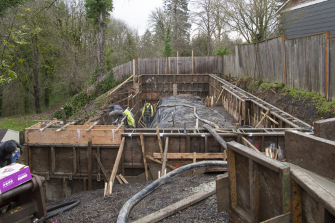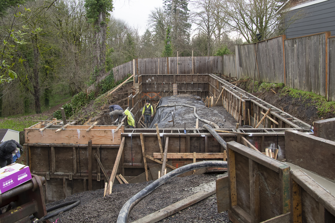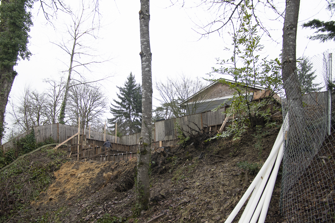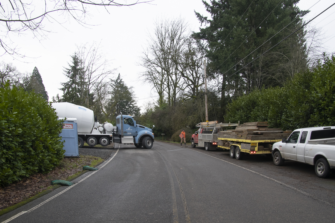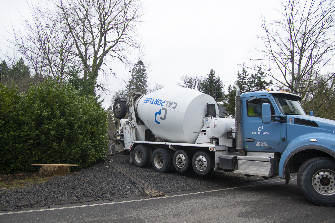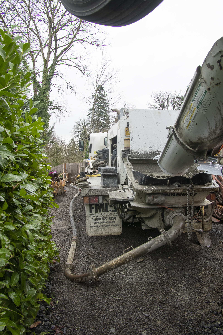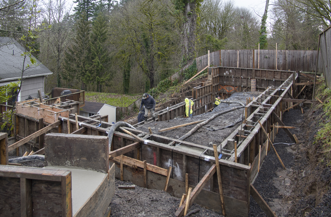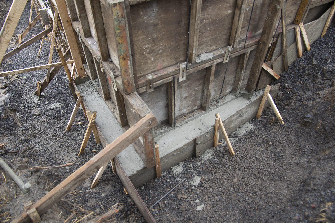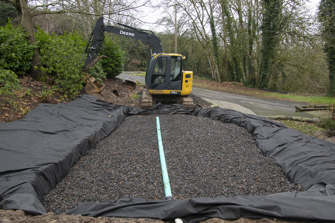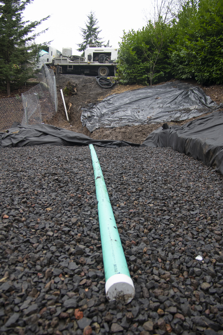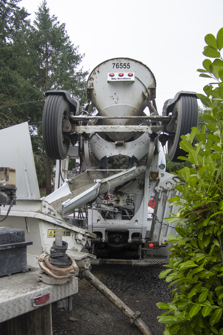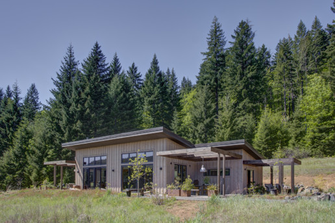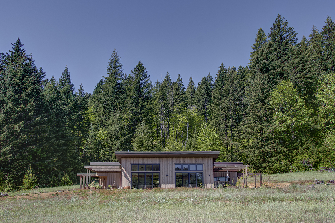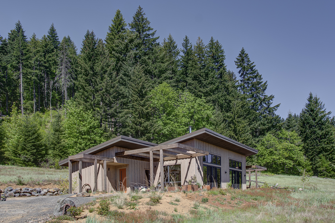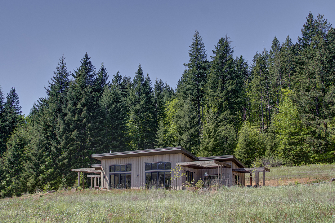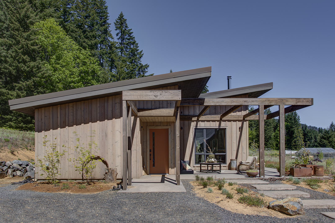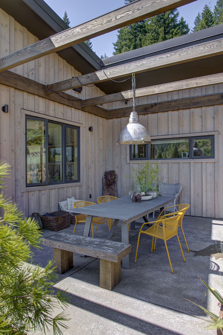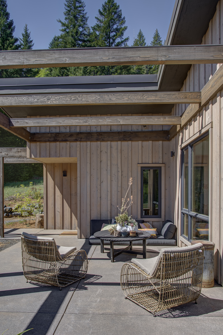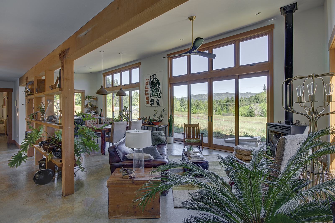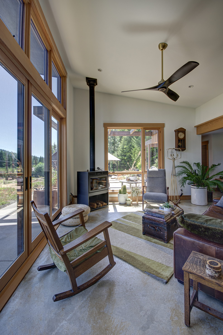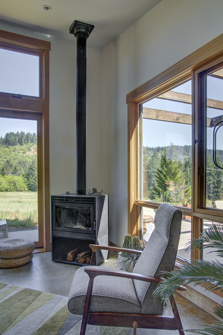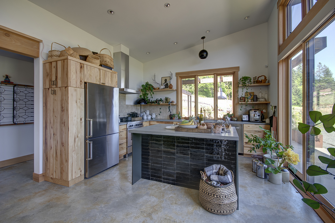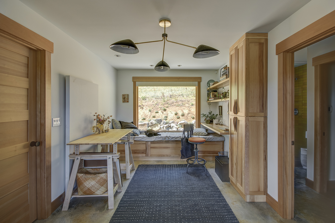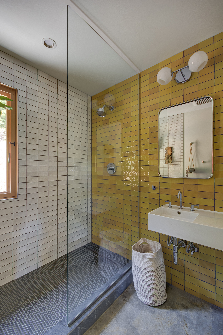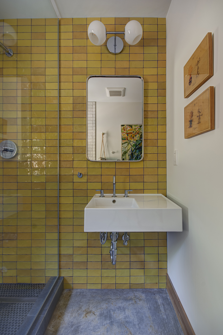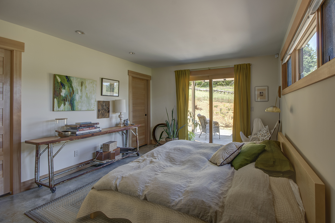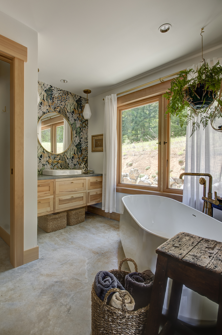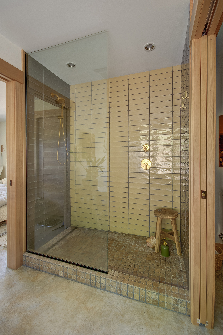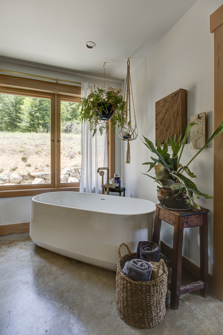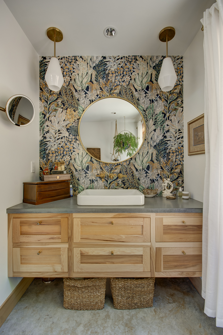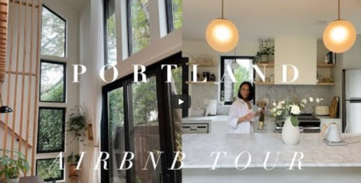MADRAS HOUSE
This is a new single-family house in Madras, OR. The lot is in a residential neighborhood on a bluff overlooking the town of Madras and the Cascade Mountains. The single-story house is sited and designed to orient panoramic views of Mt. Jefferson, Three Fingered Jack, Mt. Washington, Black Butte, The Three Sisters, and Smith Rock. It is 2224sf with three bedrooms, two baths, and a two-car garage. The house is organized to group the main functions of the house for the primary occupants of the home with a guest wing separated by an entry and breezeway. The main portion of the house utilizes a monolithic shed roof to open all the living spaces to views while tucking the utilitarian functions toward the street. The design goal was to create an efficient floor plan to maintain a strict budget without sacrificing the visual connection to the expansive high desert setting of the site.
On the interior the great room contains the kitchen, dining, and living room with a wall of windows facing the views to the west. A large 3-panel folding door leads to an exterior patio and opens the main room to the exterior during warmer seasons. The main suite is adjacent to the greatroom with main bedroom, bathroom, and walk-in closet. The main bedroom opens to a small private deck with views to the west and south. Passing back through the main entry to the north are two guest bedrooms, both with a wall of windows facing the view west. The bedrooms share a bathroom with separate powder room and shower room to accommodate multiple guests at once. The main portion of the house is attached to the two-car garage with a connector containing the laundry and utility room.
On the exterior the house is approached from the east side to access the garage or main entry. When entering the home two sets of double doors can allow the homeowners and guests to pass through to the main patio on the west side of the house directly. Another patio is located on the east side of the house accessible from a set of sliding doors in the living room to escape the late day heat of summer. The remainder of the site will be kept untouched to preserve the natural landscape as much as possible.
WHITE SALMON WESTVIEW HOUSE - CONSTRUCTION
Construction progress at the Westview House in White Salmon, WA.
BOONES FERRY ADU - COMPLETE
The Boones Ferry ADU is complete. It is a 760SF Accessory Dwelling Unit (ADU) located on a large lot with existing 1934 home in SW Portland Collins View neighborhood. The ADU is placed on a narrow flat area on the southeast corner of the lot which slopes down to the existing home. To maintain privacy between the ADU and house two opposing shed roofs create an opportunity for light and views while creating a sense of openness on the interior of the ADU. To maintain privacy from the road the main entry is along the south side of the ADU. Inside the entry separates the one bedroom and bath to the west from a great room with living, dining, and kitchen to the east. The great room and living room open to a private patio on the east side to take advantage of an unobstructed view of open area and forest which will likely never be developed.
WHITE SALMON WESTVIEW HOUSE - FOUNDATION & FRAMING
Construction is underway at the White Salmon Westview House project. Foundation in and framing ongoing.
WHITE SALMON WESTVIEW HOUSE
Construction is underway at the White Salmon Westview House. It is a new 2300sf single family house in White Salmon, WA (directly across the Columbia River from Hood River, OR). It is a single story modern ranch which will serve as a vacation and future retirement home. The lot is situated just outside of the town of White Salmon with a view of the Columbia River Gorge to the West. The house is approached from a driveway on the east side leading to the main entry, 2-car garage, or guest suite on the south side. It is organized to separate the main living quarters from a separate full guest suite with a multi-season covered patio. The main living quarters contains a great room with living, dining, and kitchen focused on views to the west. The master suite opens to a private patio on the north side with hot tub. An office and powder room can be used in the future as a guest bedroom. The covered patio creates an outside space with protection from the snow in winter and intense sun of the summer in White Salmon. The connected but separate guest suite contains a living space with private views to the south and west. Its bedroom, full bathroom, and kitchenette allow for guests to be fully independent during their stay. The monolithic gable roof allows for a large solar array to generate power for the high efficiency HVAC and water heating systems.
Structural Engineer: Structural Department
General Contractor: Dino Construction
BOONES FERRY ADU - FOUNDATION
The Boones Ferry ADU project is underway on a very challenging site in SW Portland. Formwork in place and pouring complete. Due to unfavorable soils drainage on the lot a large soakage trench was required to manage stormwater on site.
TRELLIS HOUSE - COMPLETE
The Trellis House project in complete. The Trellis House is a new single family residence among a nine acre nursery in BZ Corner, WA (15 miles north of White Salmon, WA). The home is one story with two bedrooms and two baths. Entry is on the south side leading to a vaulted great room with living / dining / kitchen spaces with wood stove for warmth in the cold winter months. Two four-panel center slide doors with transom windows direct views to the east. On the north end of the home is the master bedroom and master bath with views of the nursery / orchard through a two-panel sliding door. On the south end is a guest bedroom / office with guest bathroom and storage / laundry / gear room. In between is a library with daybed nook which is open to the great room and with views to the forest / sunset to the west. The living / dining / kitchen spaces as well as master bedroom open connect to exterior patios all covered with a series of trellis structures oriented for protection from the intense summer sun while allowing for solar heat gain in winter. The Structural Engineer was Munzing Structural Engineering. The building shell of the house was built by Dino Construction and the interiors finished by the clients.
VERDANT LOFT ADU - YOUTUBE TOUR
https://youtu.be/oipS9ch7hvo
Thanks to Tiani Nogaliza for the tour of the Verdant Loft ADU !
