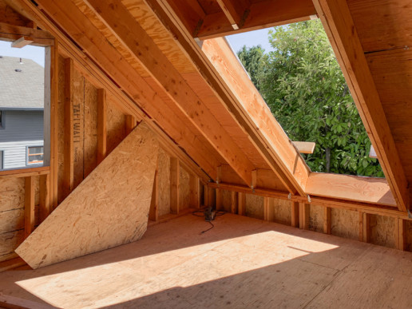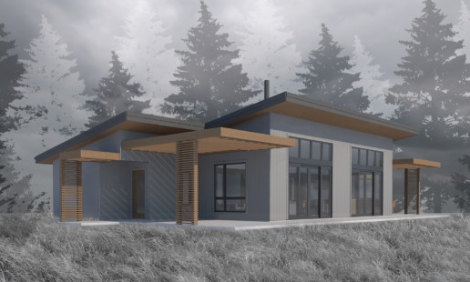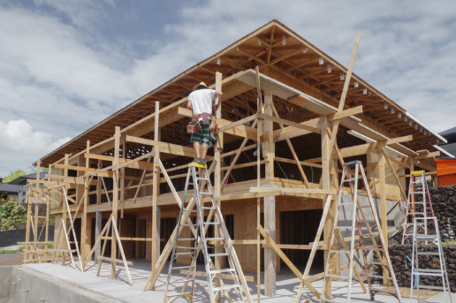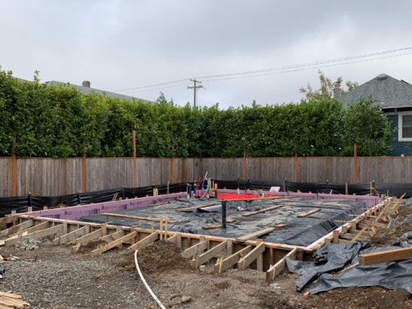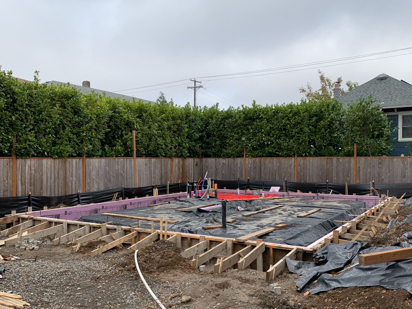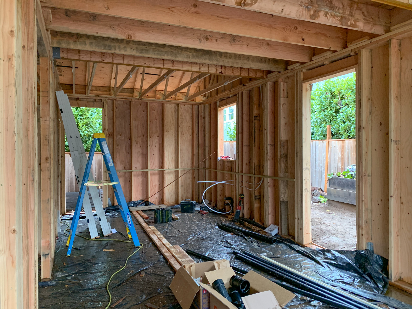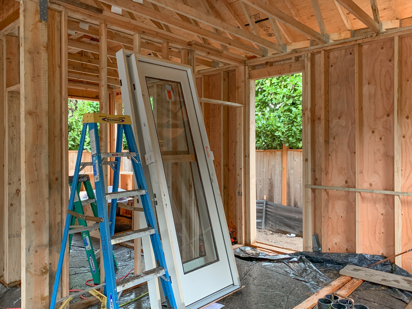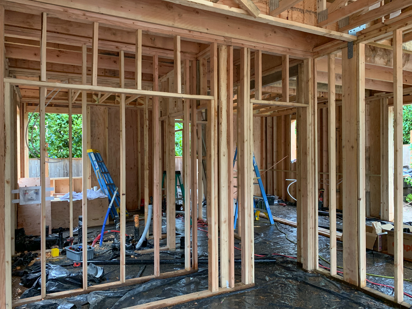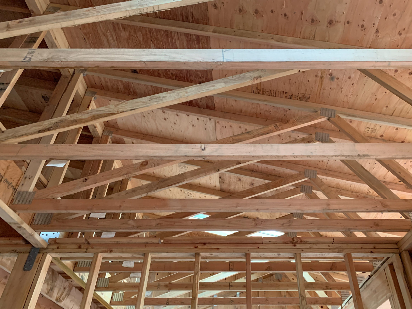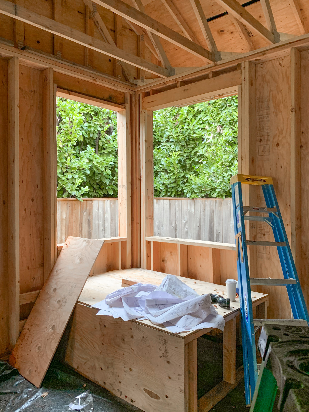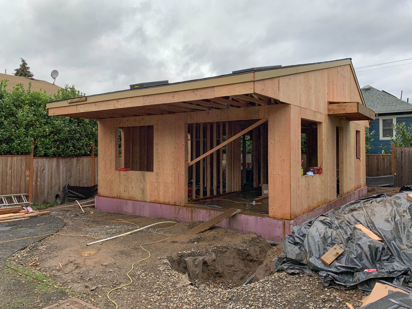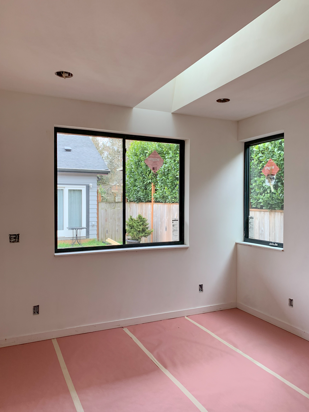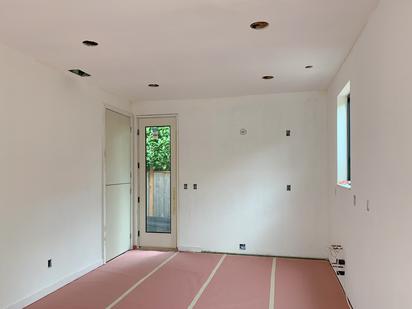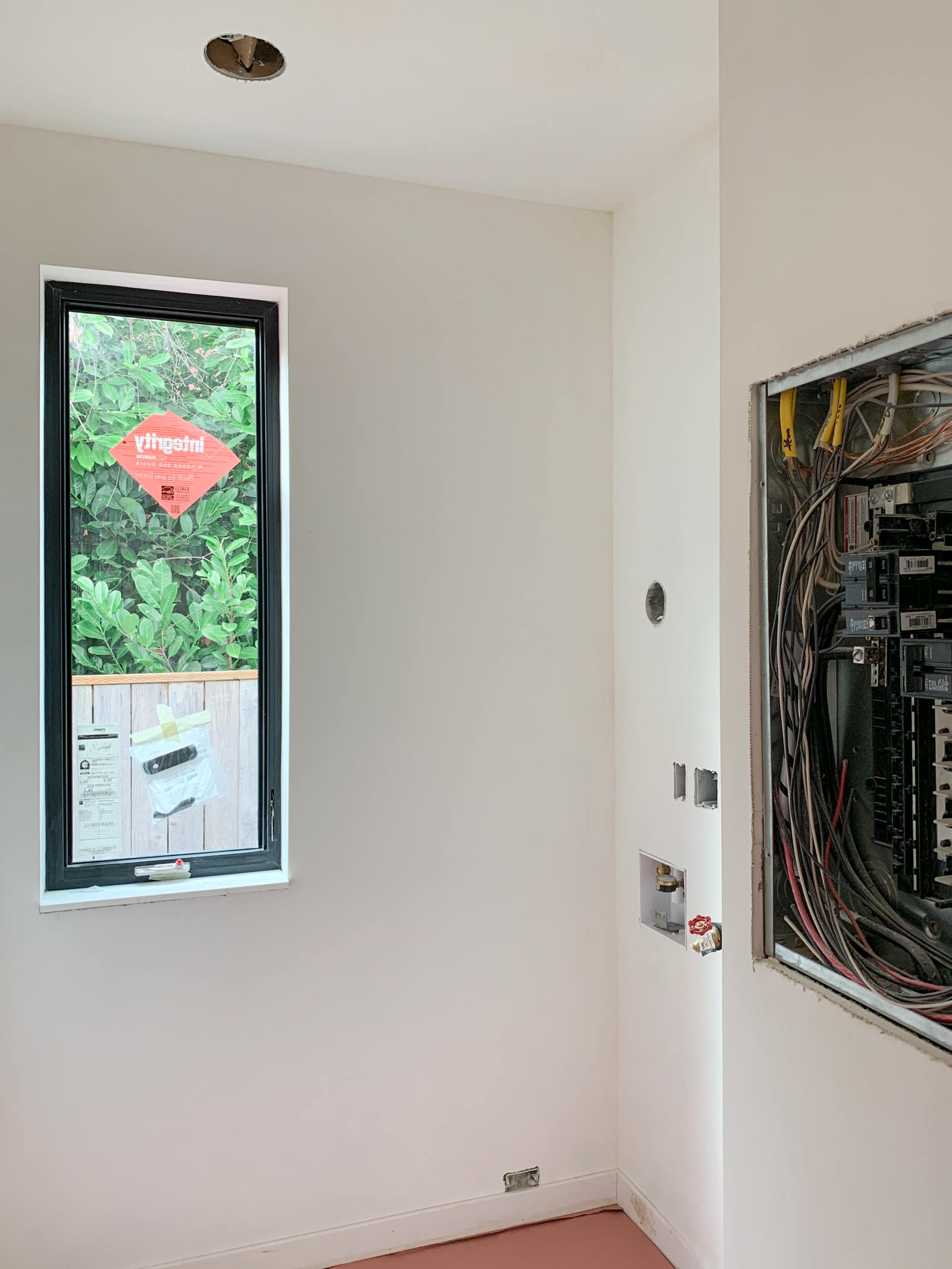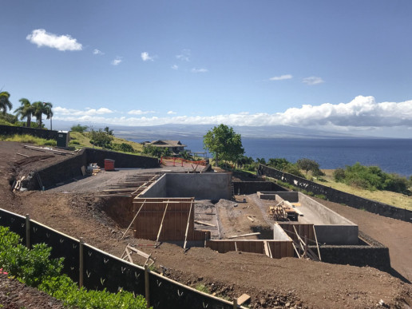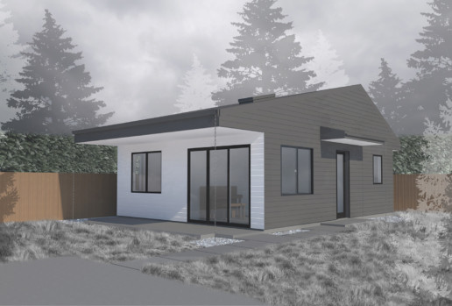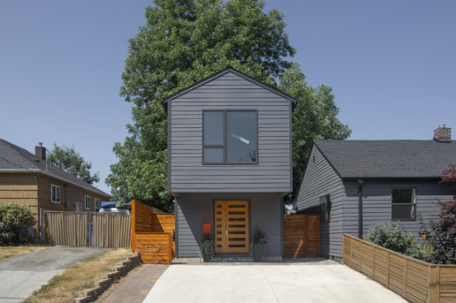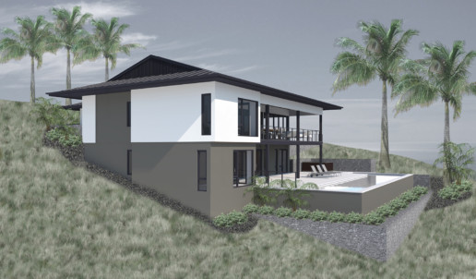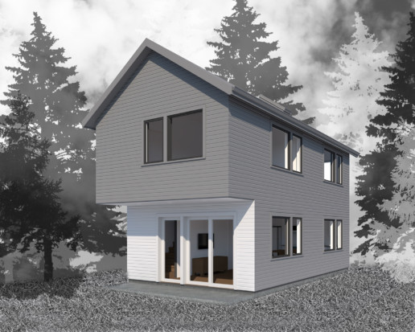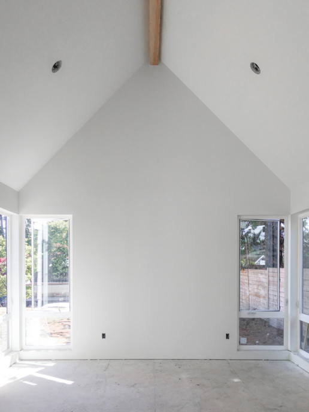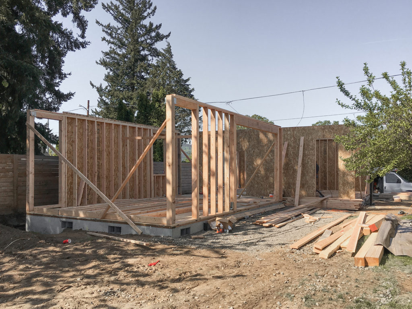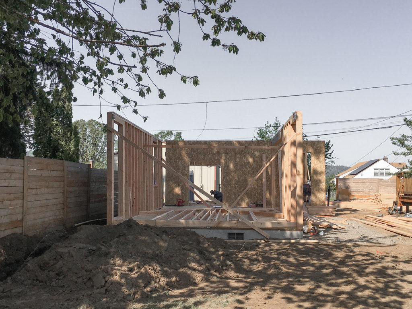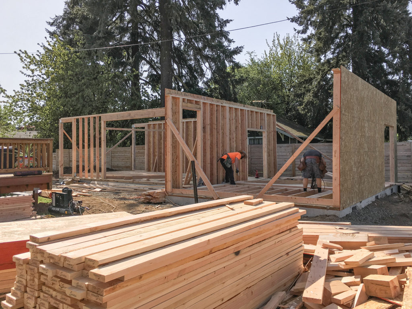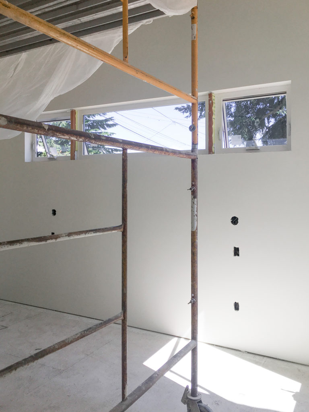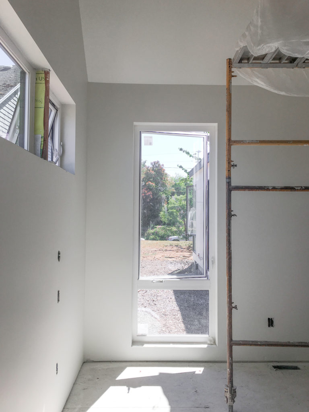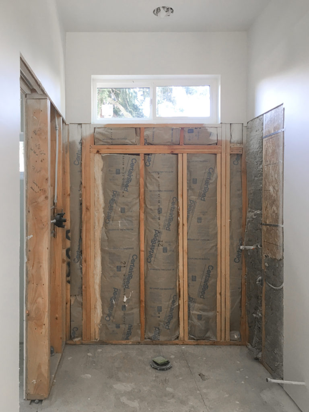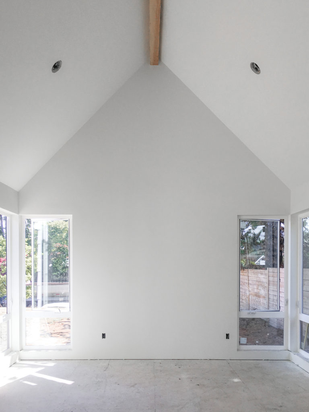SKYLIGHT ADU
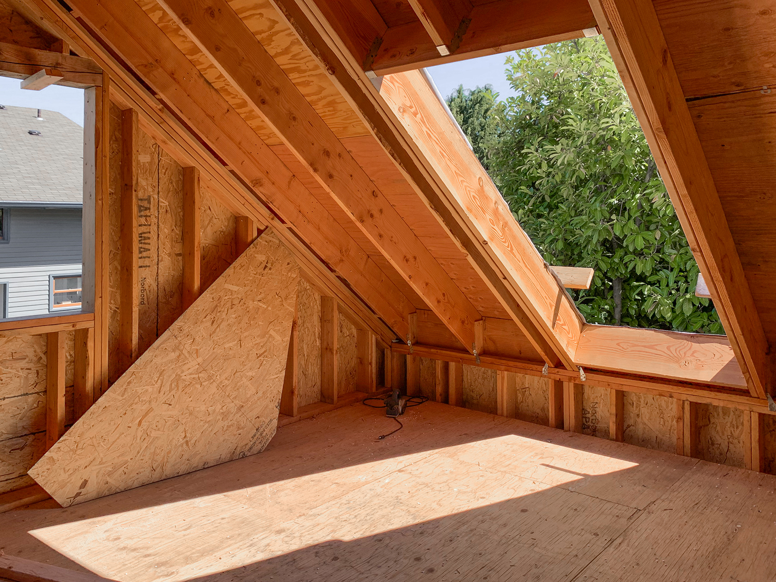
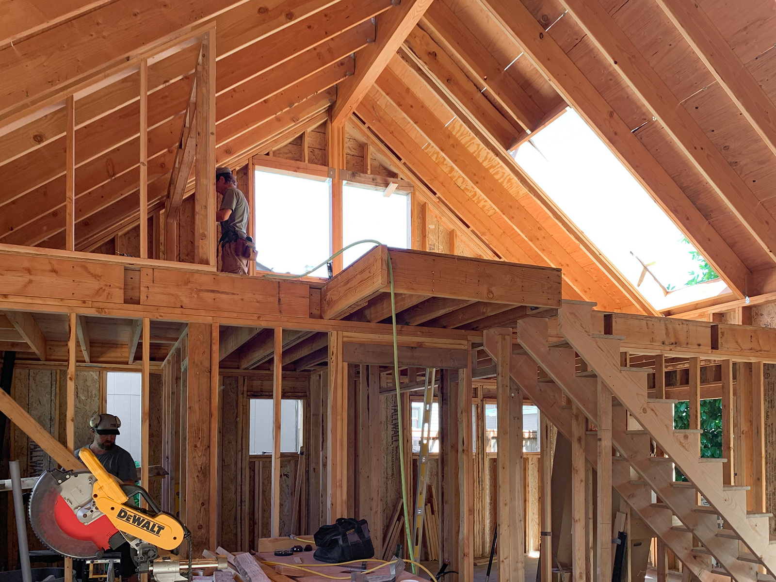
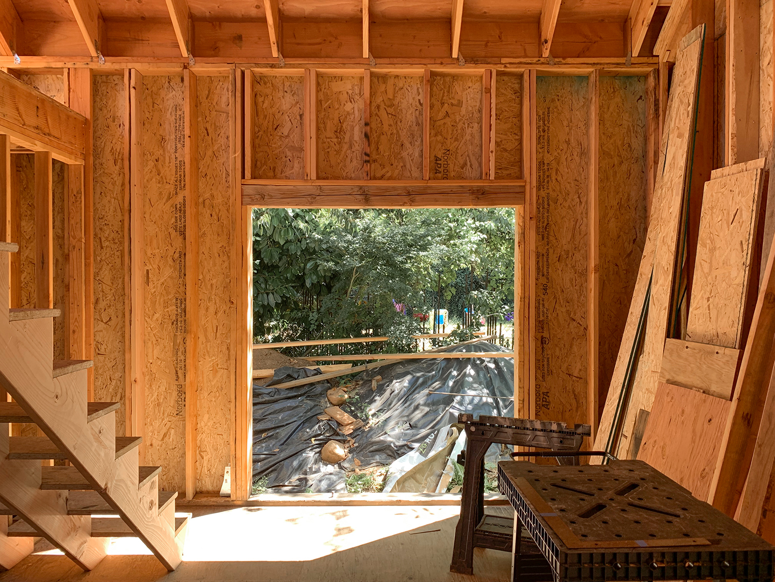
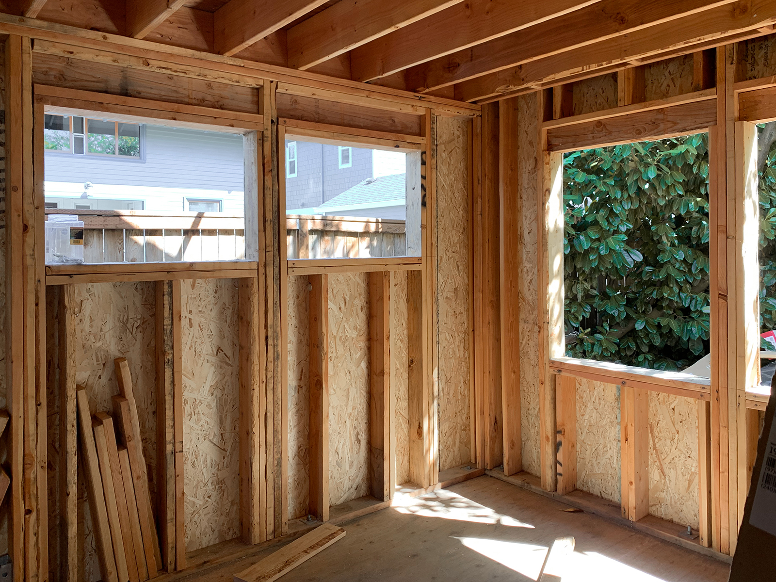
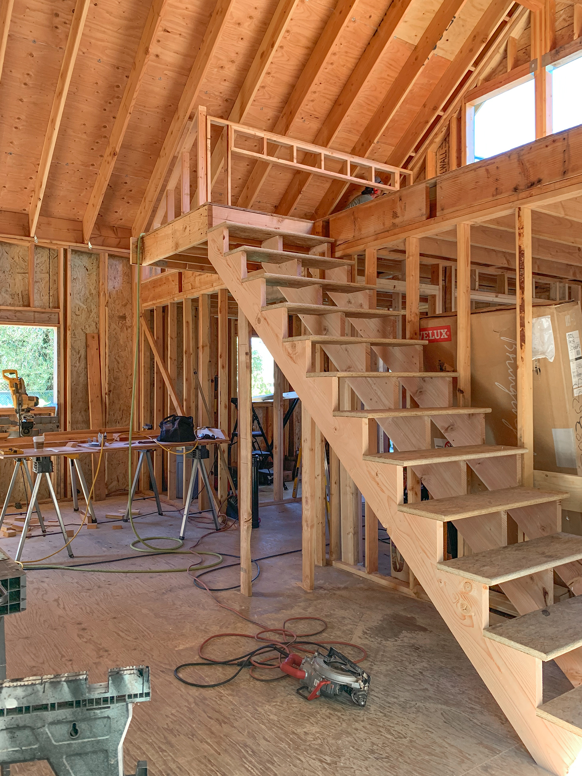
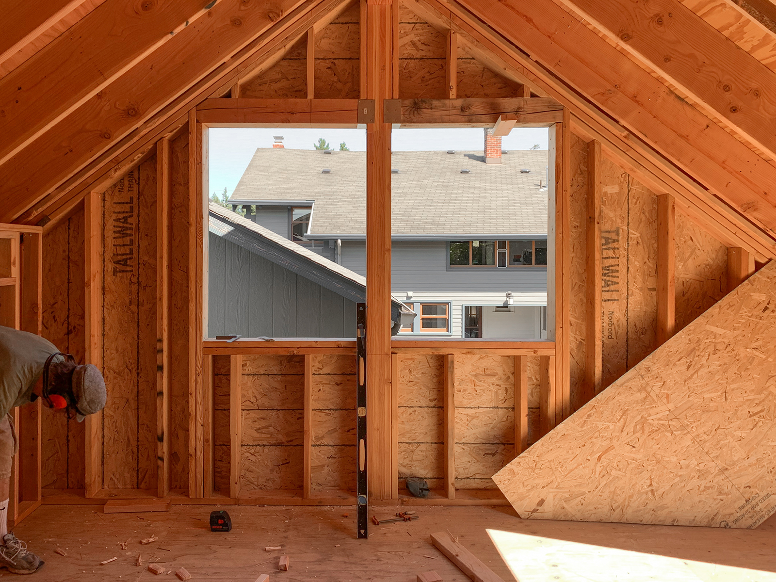
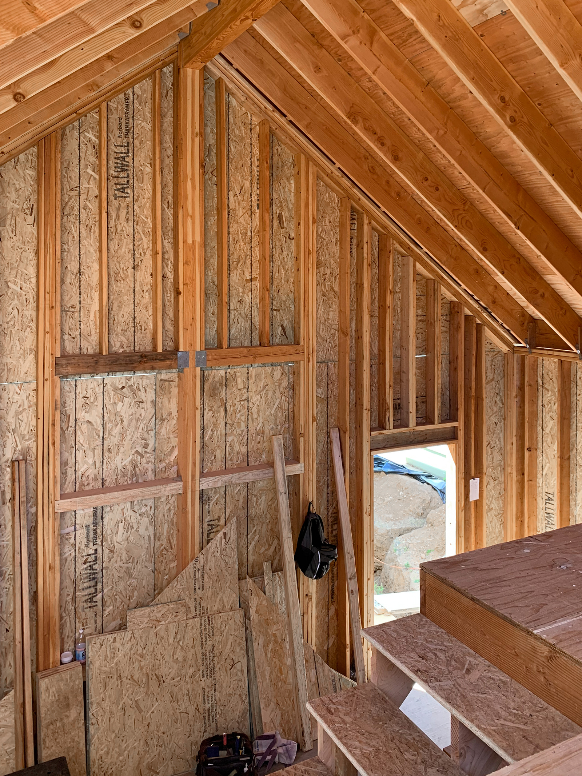
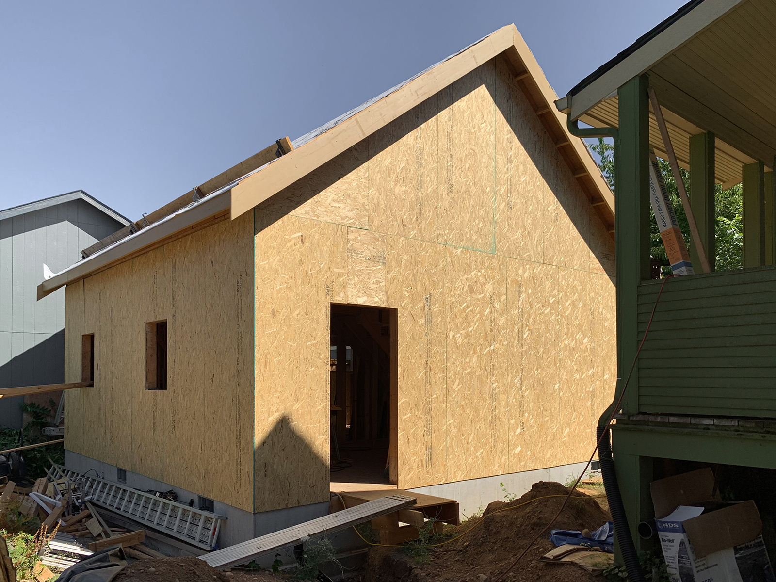
Construction progress at the Skylight ADU in NE Portland. Looking forward to the installation of the Velux Cabrio Skylight / Balcony in the loft. Looking good Bright Work Carpentry.
The Skylight ADU is a 683SF Accessory Dwelling Unit (ADU) and is located behind an existing 1912 home in the NE Portland Vernon neighborhood. The main floor contains an open combined living / dining / kitchen, bedroom, laundry / storage room, and full bathroom. The living room opens to the side yard through a sliding door on the south wall. An open stair leads to the second floor loft with an open floor plan second bedroom. The loft is flooded with light with the Velux Cabrio roof window skylight / balcony allowing views of the sky and side yard to the south.
Structural Engineer: Nedwicke Engineering & Design
General Contractor: Bright Work Carpentry
TRELLIS HOUSE
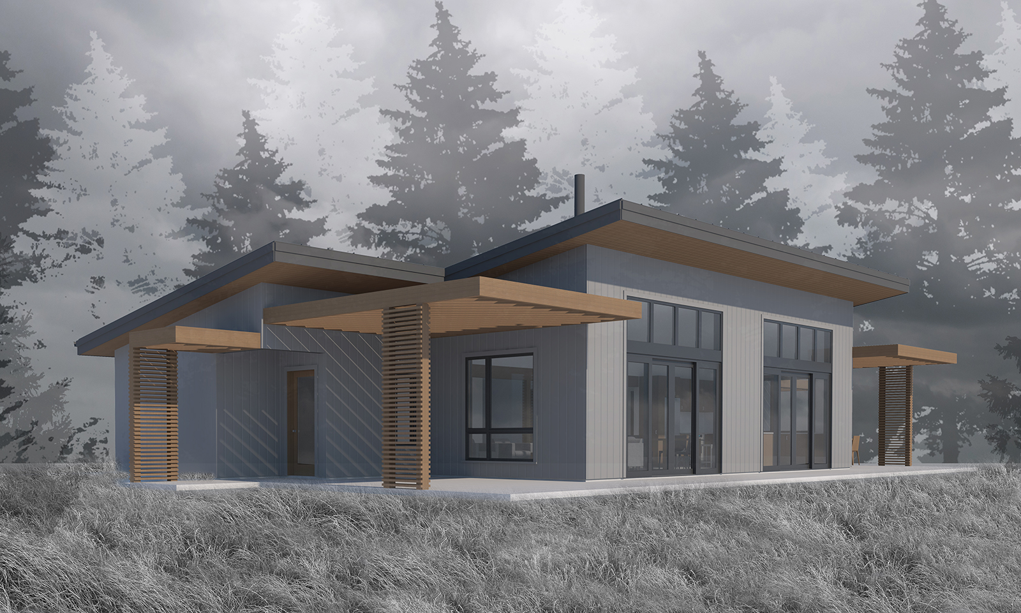
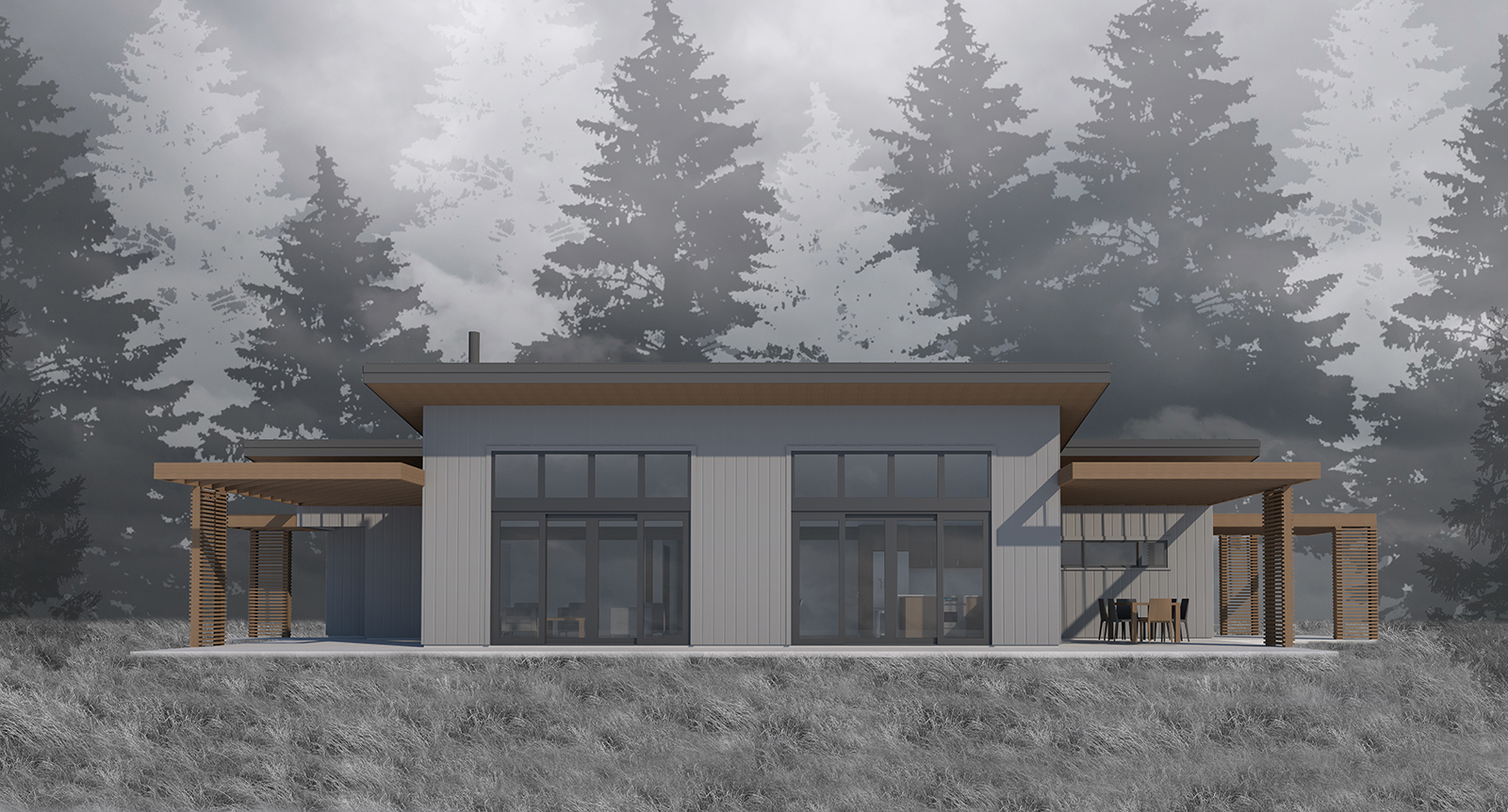
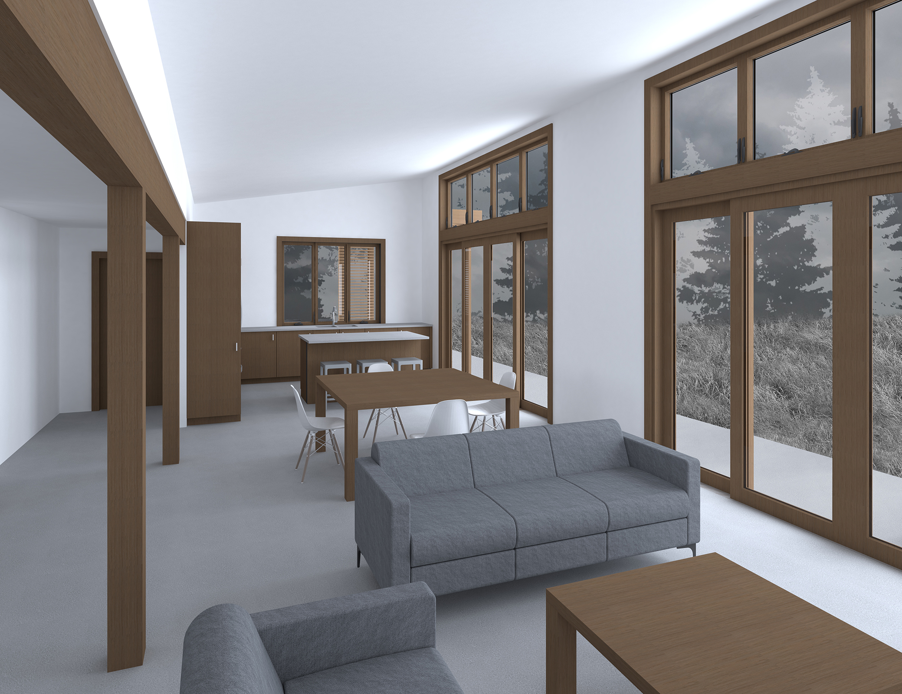
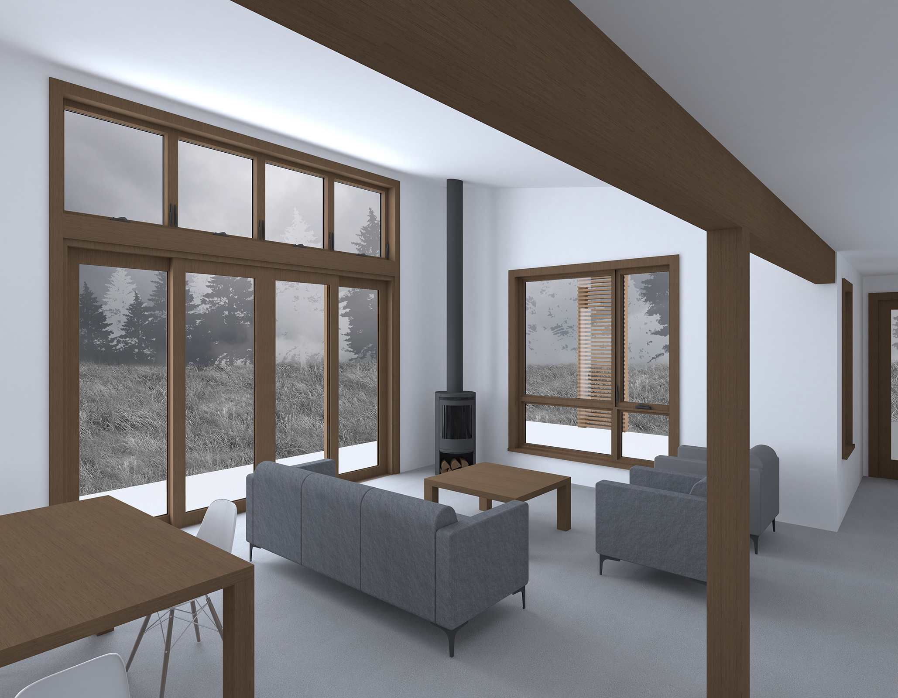
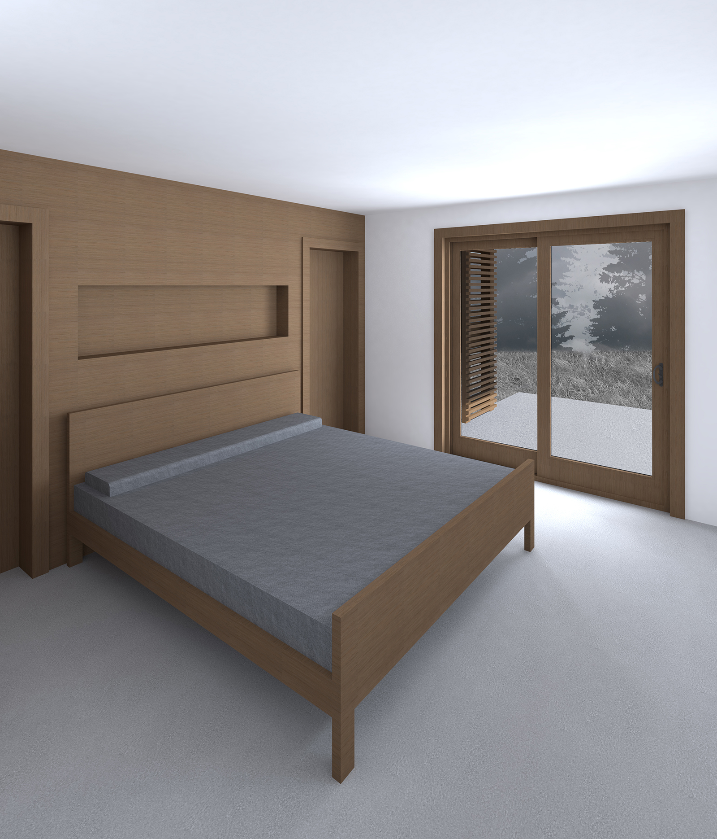
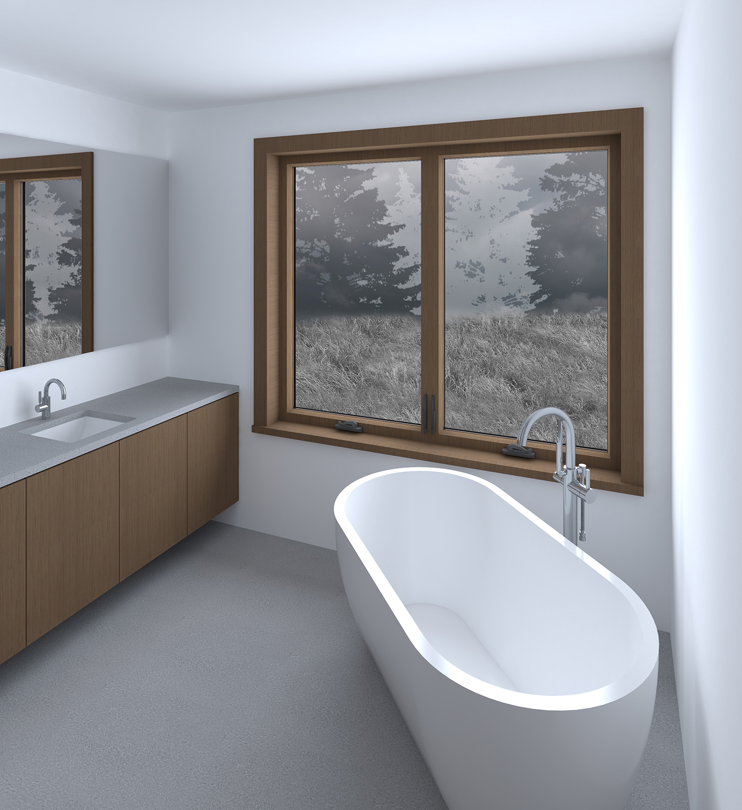
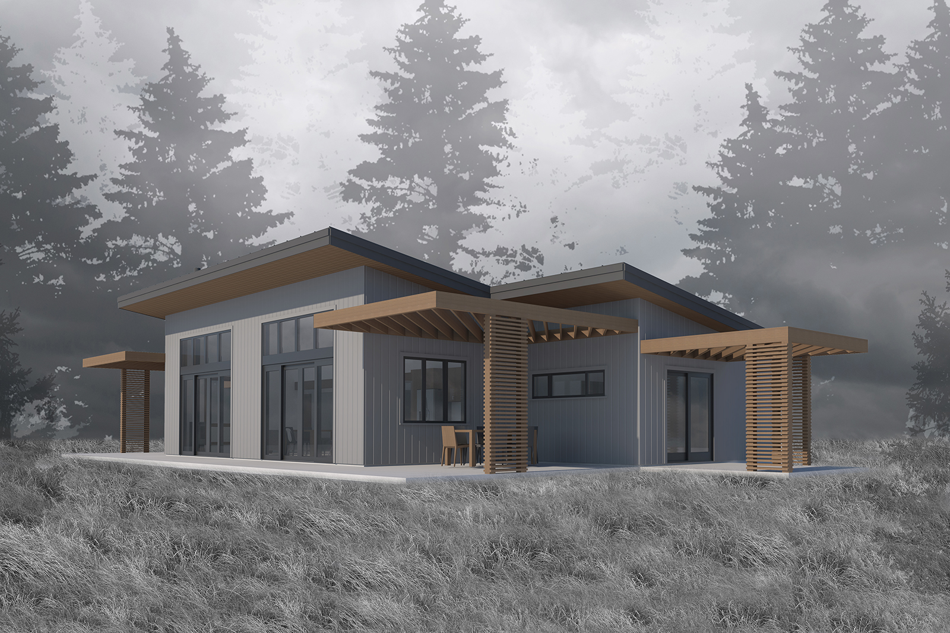
The Trellis House is a new single family residence among a nine acre nursery in BZ Corner, WA (15 miles north of White Salmon, WA). The home is one story with two bedrooms and two baths. Entry is on the south side leading to a vaulted great room with living / dining / kitchen spaces with wood stove for warmth in the cold winter months. Two four-panel center slide doors with transom windows direct views to the east. On the north end of the home is the master bedroom and master bath with views of the nursery / orchard through a two-panel sliding door. On the south end is a guest bedroom / office with guest bathroom and storage / laundry / gear room. In between is a library with daybed nook which is open to the great room and with views to the forest / sunset to the west. The living / dining / kitchen spaces as well as master bedroom open connect to exterior patios all covered with a series of trellis structures oriented for protection from the intense summer sun while allowing for solar heat gain in winter.
KOHALA WATERFRONT HOUSE - CONSTRUCTION
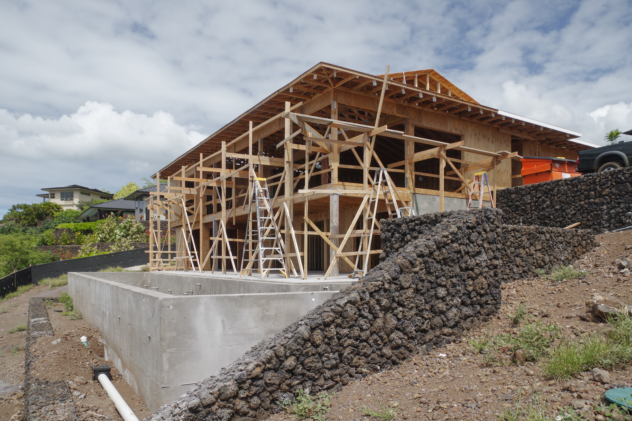
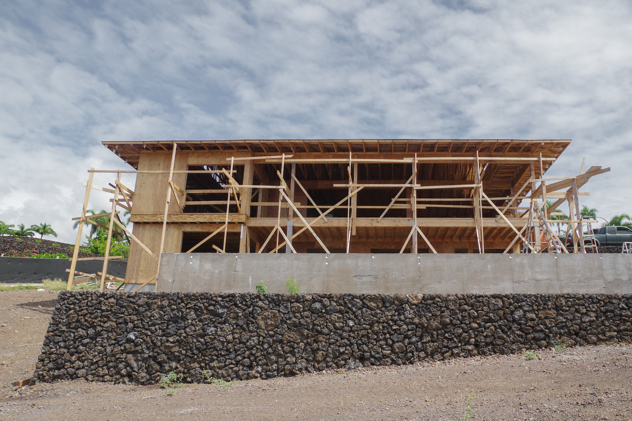
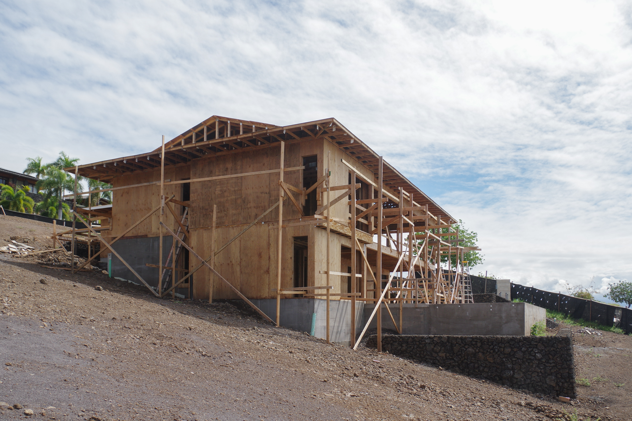
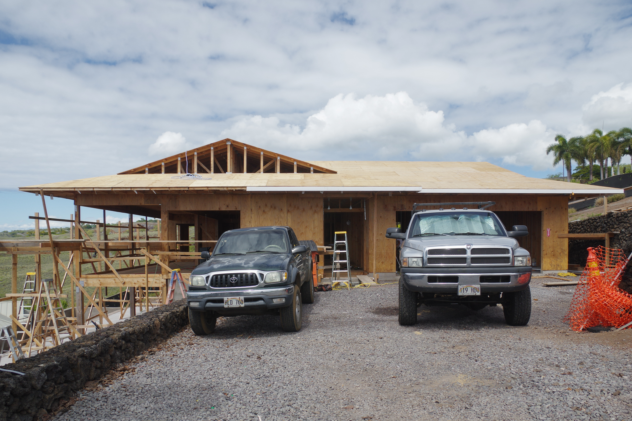
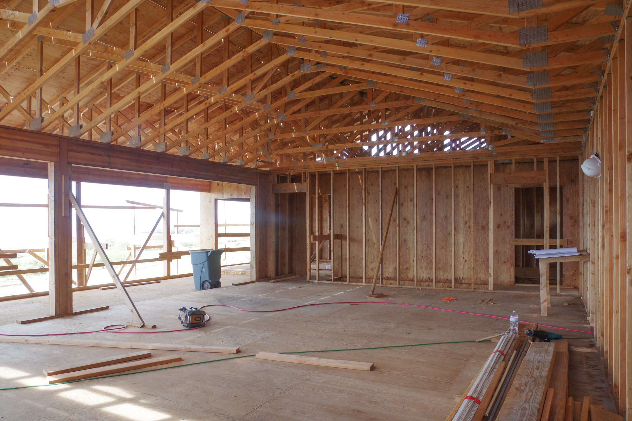
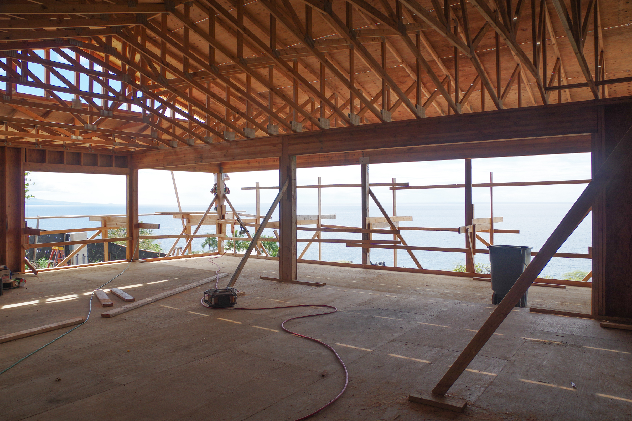
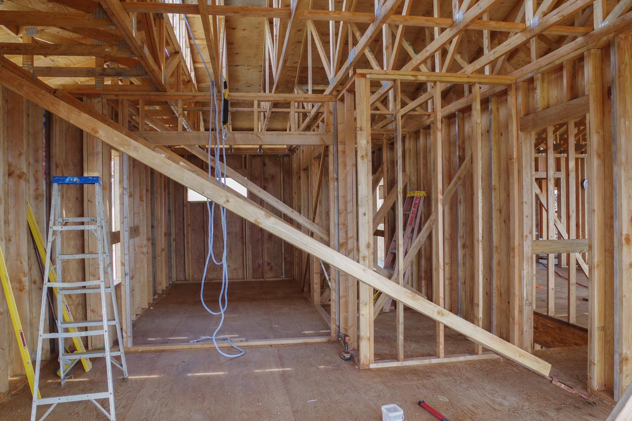
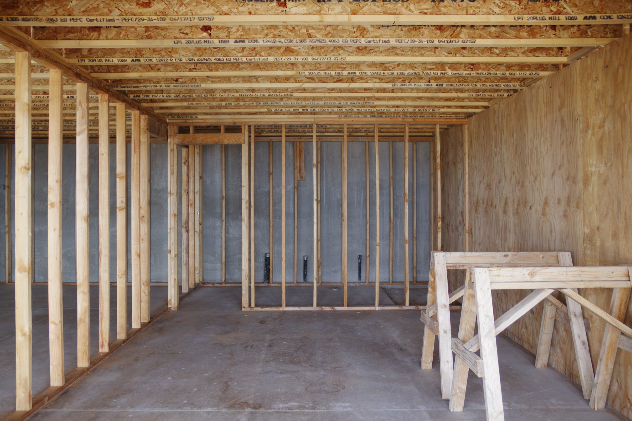
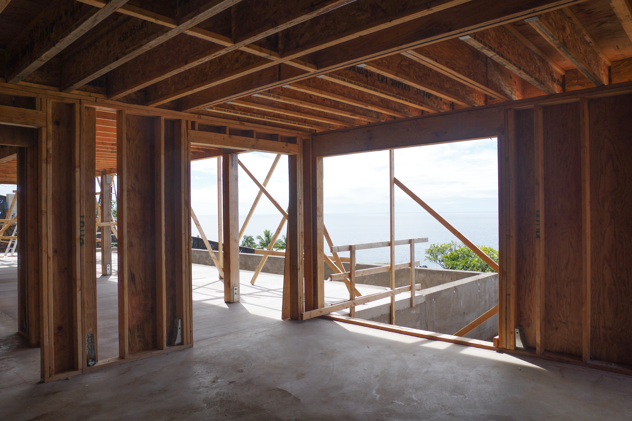
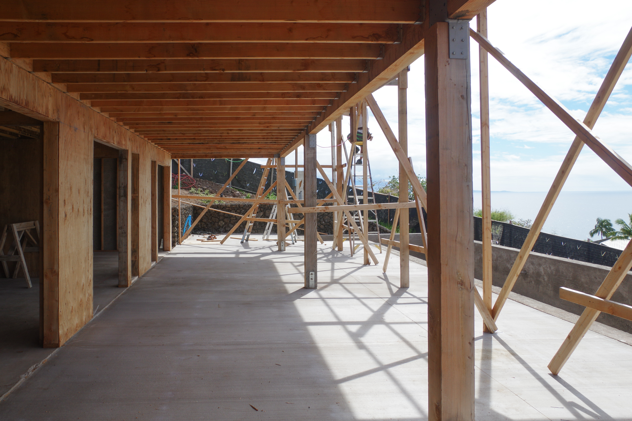
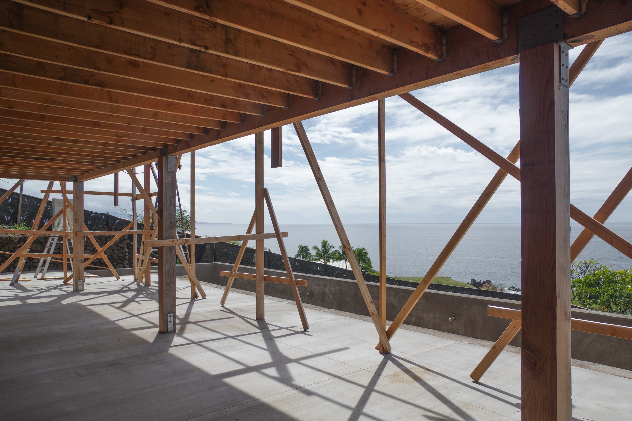
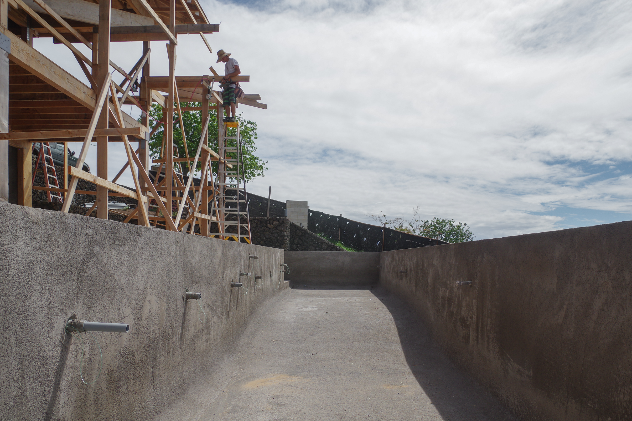
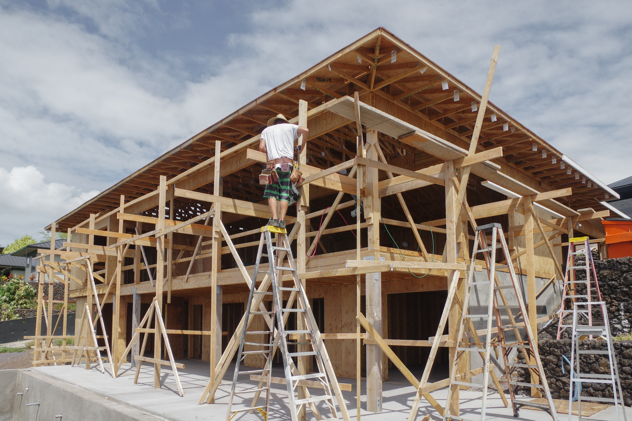
Construction progress from a recent site visit of the Kohala Waterfront House project on the Big Island of Hawaii.
KOHALA WATERFRONT HOUSE - FOUNDATION
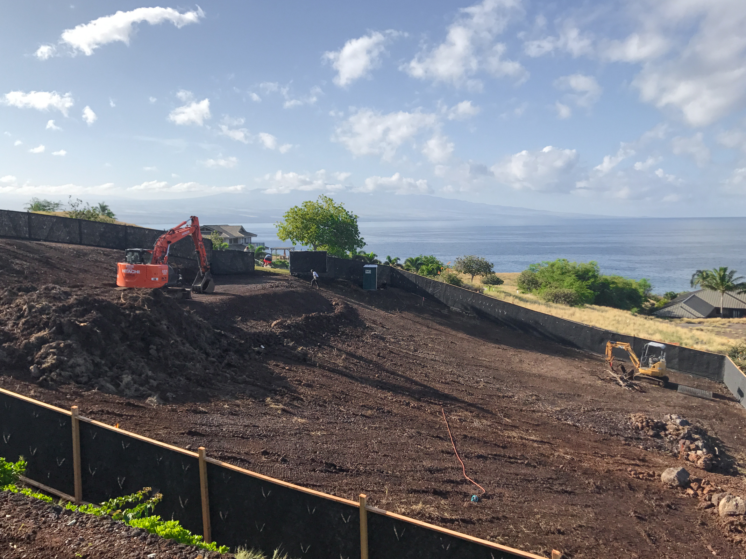
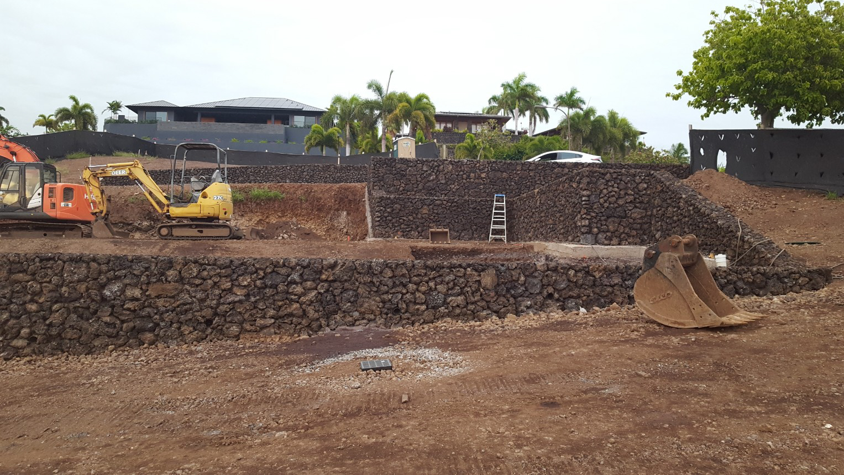
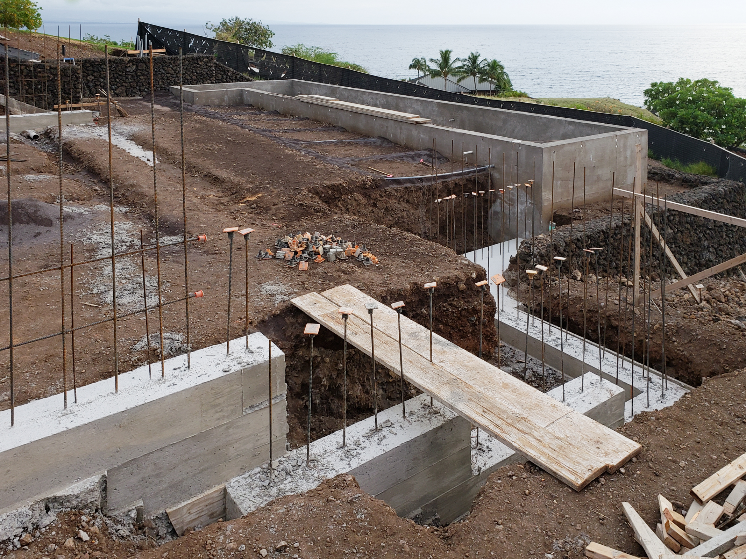
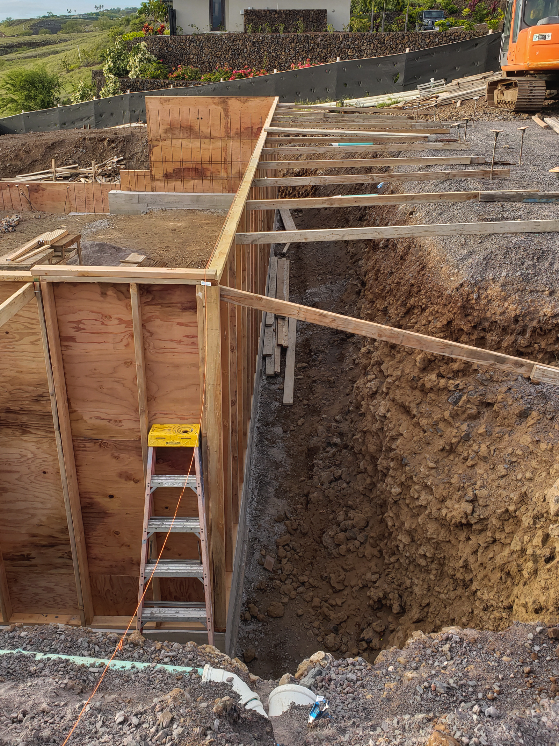
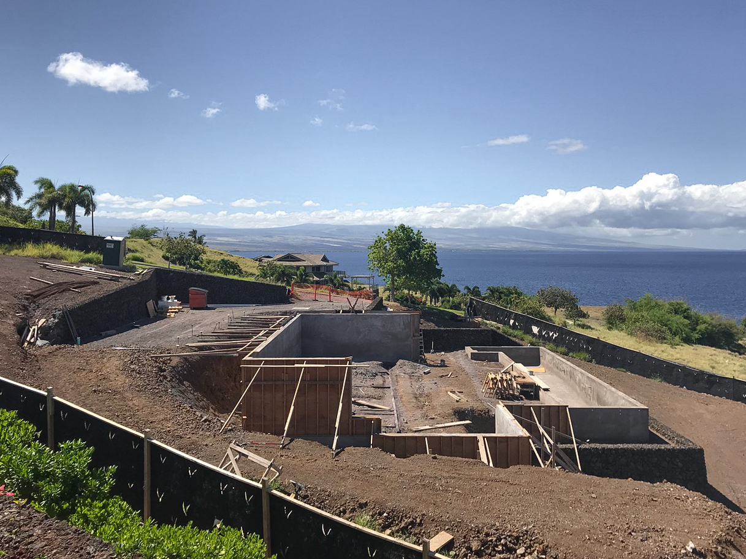
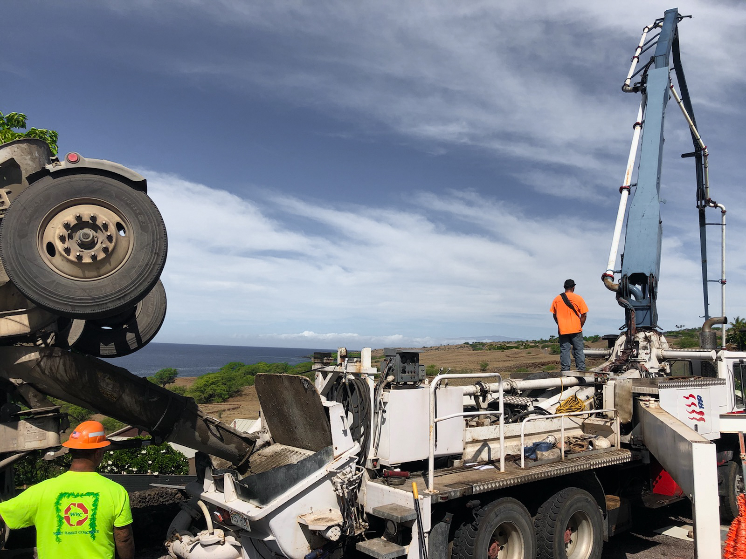
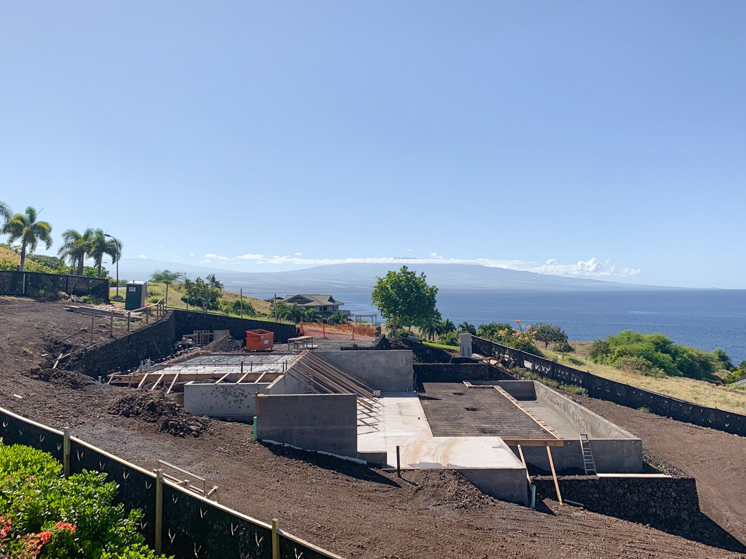
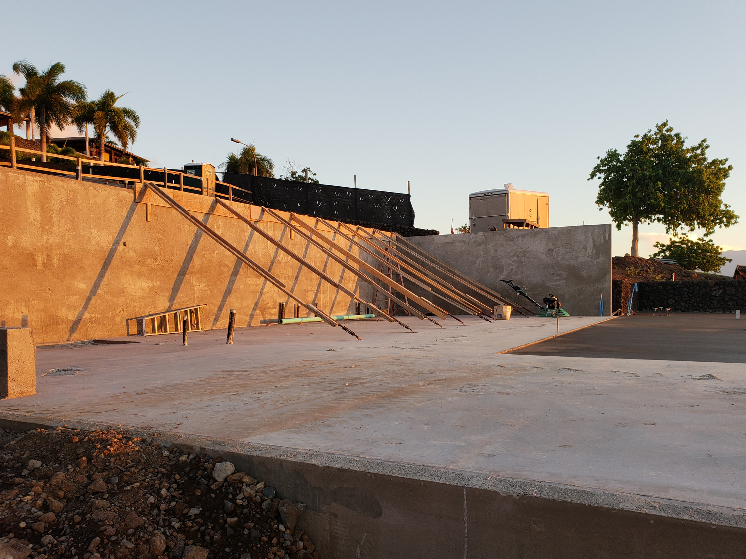
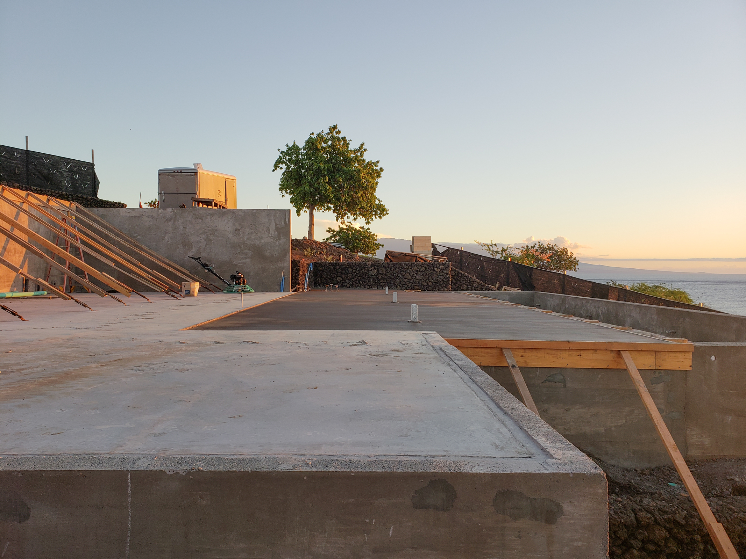
Construction is underway on the Kohala Watefront House on the Big Island of Hawaii. Grading, site work, retaining walls, and foundation are in place ready to move on to framing.
LAUREL ADU
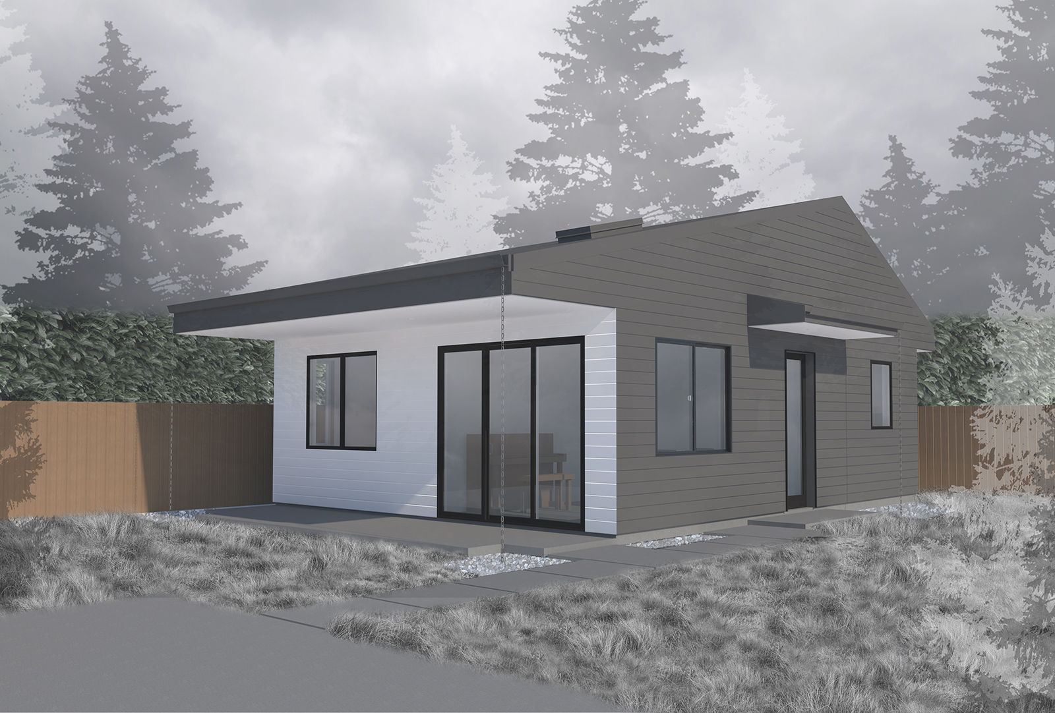
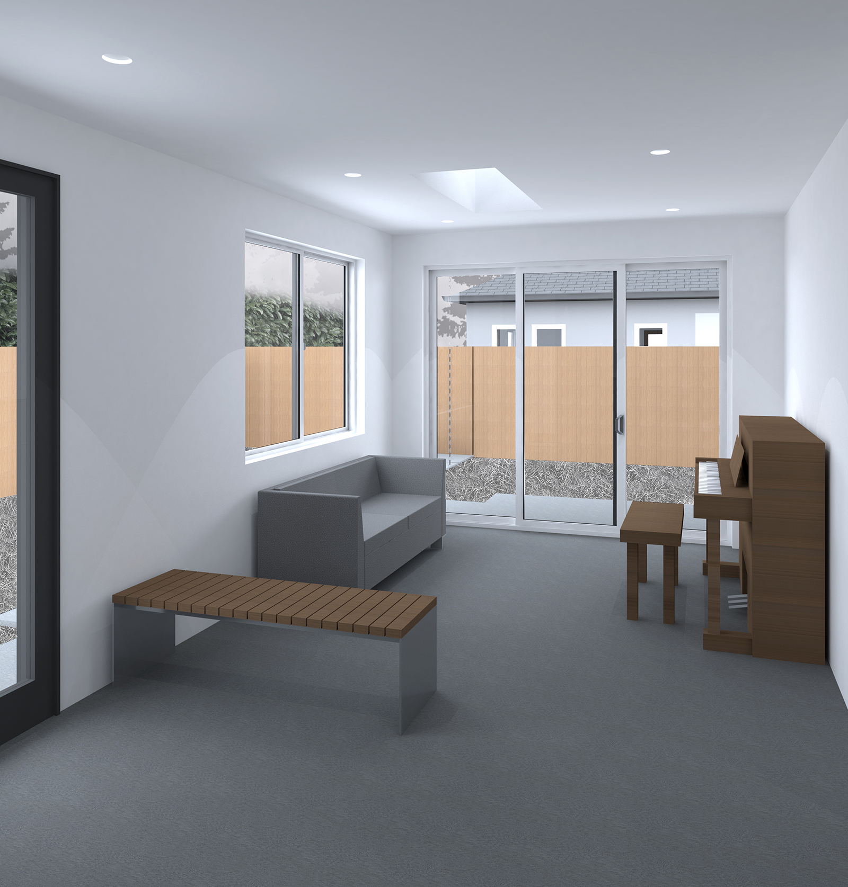
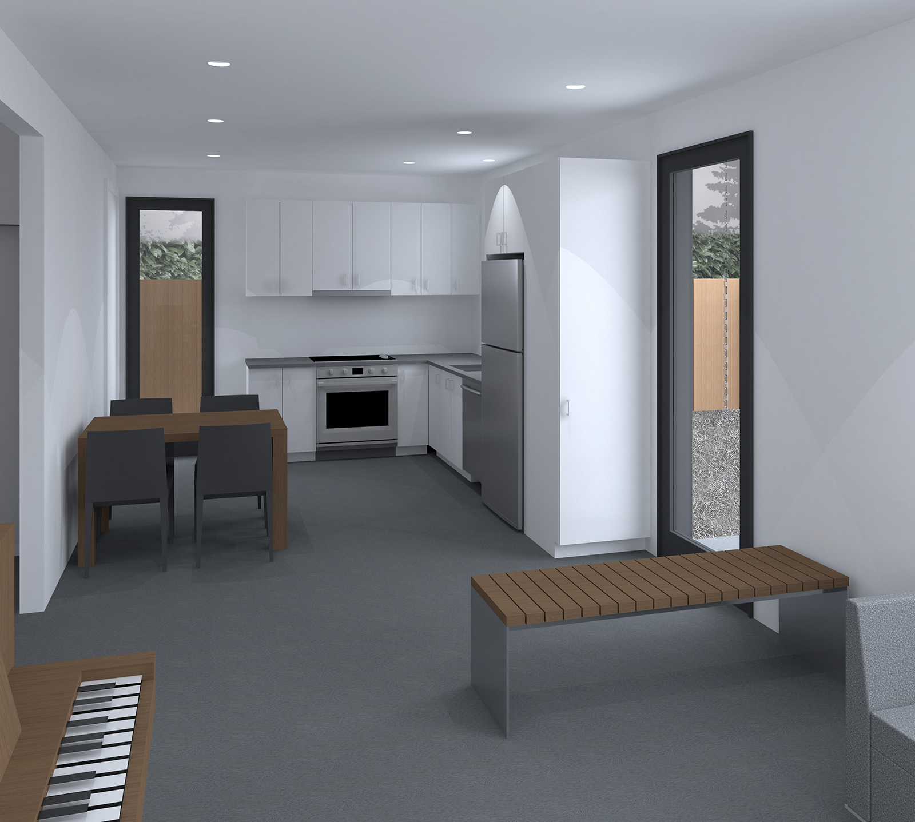
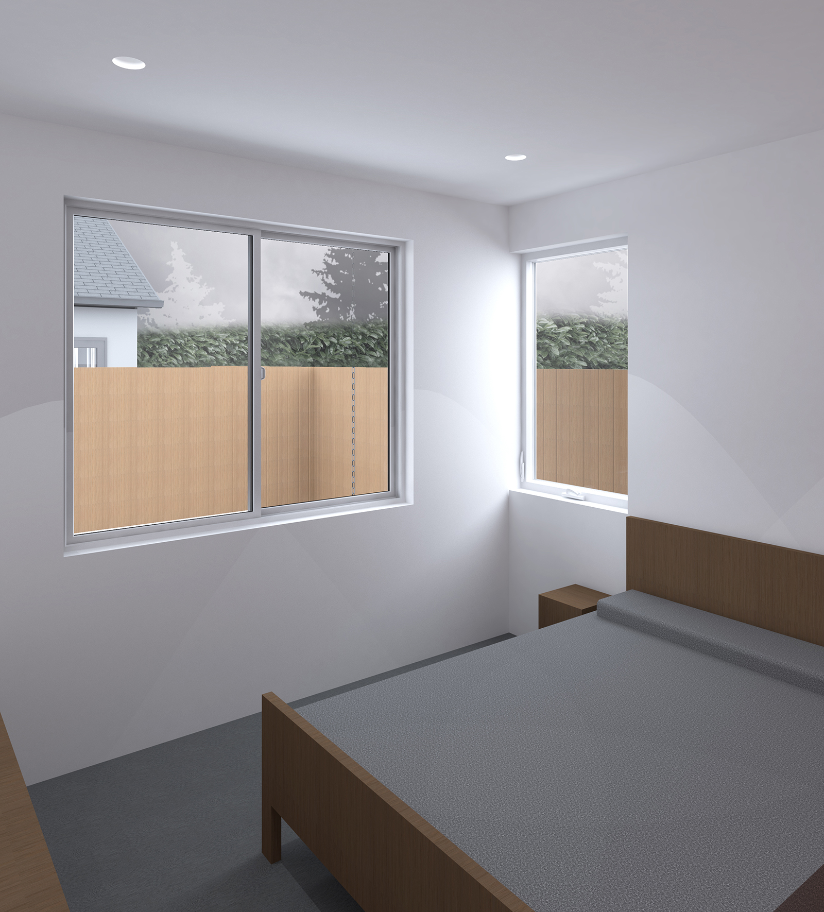
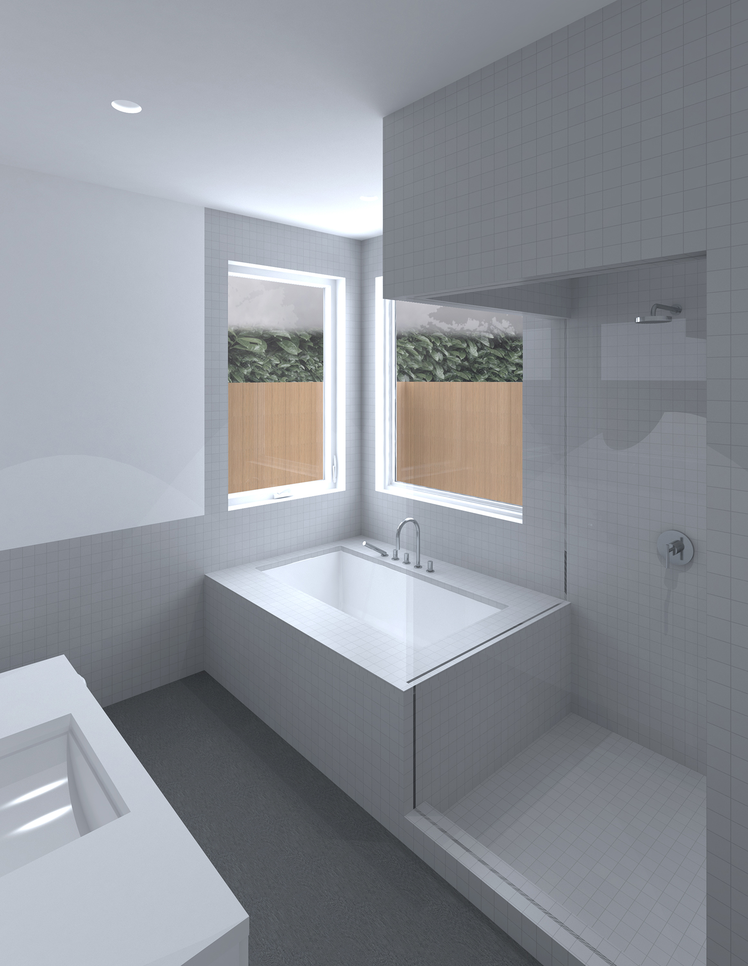
This is a 672SF Accessory Dwelling Unit (ADU) and is located behind an existing 1928 in the Southeast Portland Buckman neighborhood. The ADU is one story with one bedroom and one bathroom. Entry is along the east side in to a great room with Living, Kitchen, and Dining spaces. A small transition space allows access to the bedroom, bathroom, and laundry / utility room. The bathroom has a separate steam shower and bathtub with views to the back yard of the ADU screened from neighbors by a perimeter fence and tall laurel shrub.
The exterior of the ADU utilizes an offset gable roof to create a large overhang on the front of the ADU creating a covered patio. The overhang will take advantage of the southern orientation for shade in the summer months and light in the winter months as well as protection from rain. The covered patio is accessed by a large 3-panel (center slide) door from the living room. The roof also creates an overhang on the back of the ADU to create a covered dog run for rainy days. The entry door along the east side is protected by a cantilevered overhang.
PIEDMONT ADU - COMPLETE
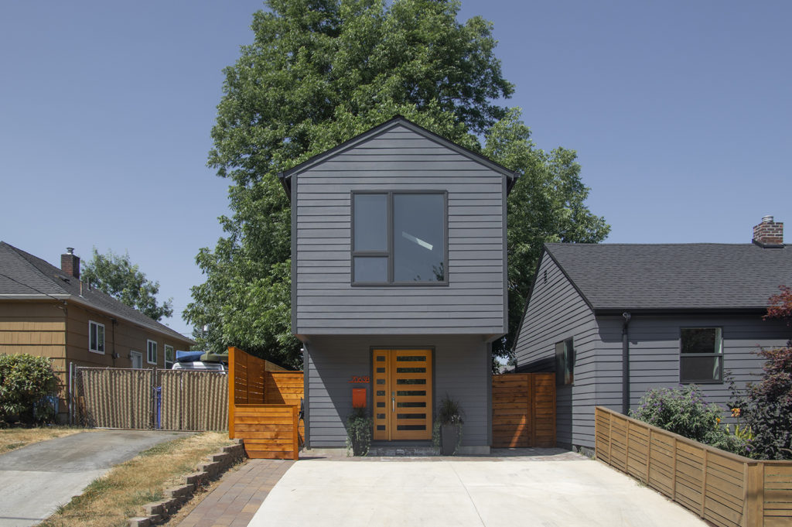
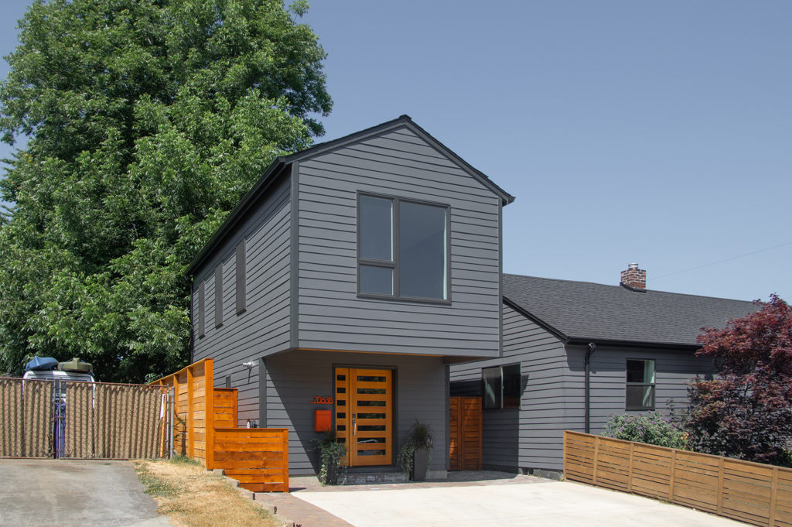
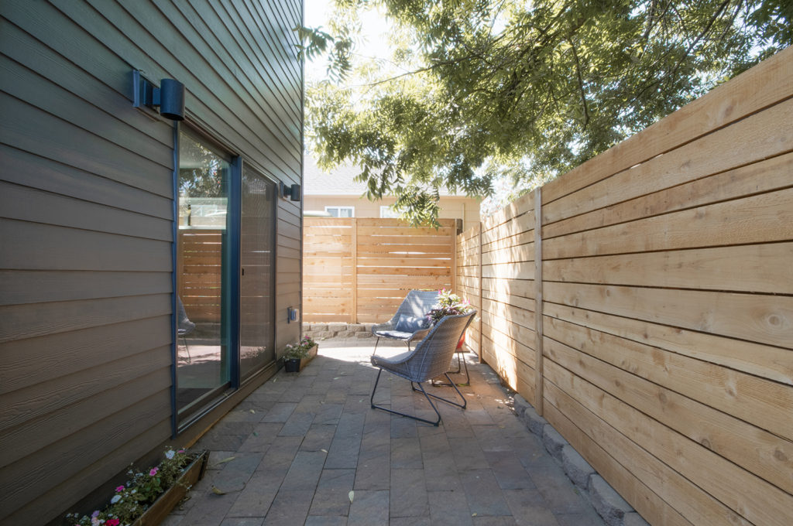
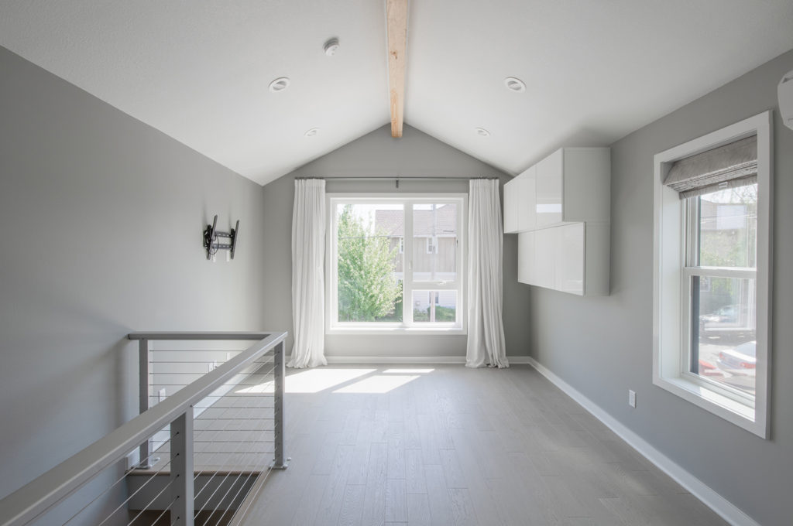
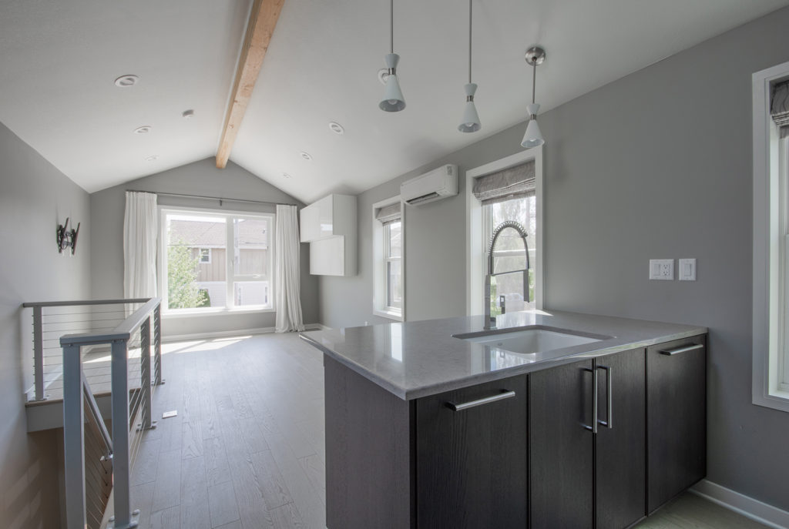
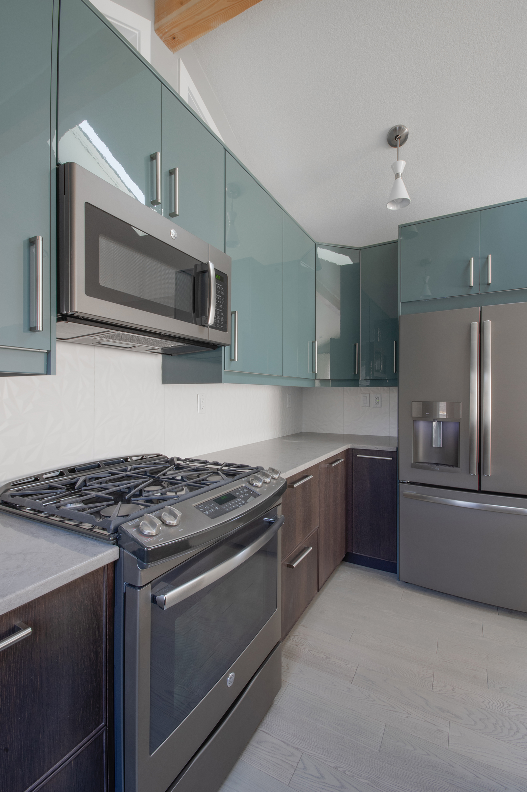
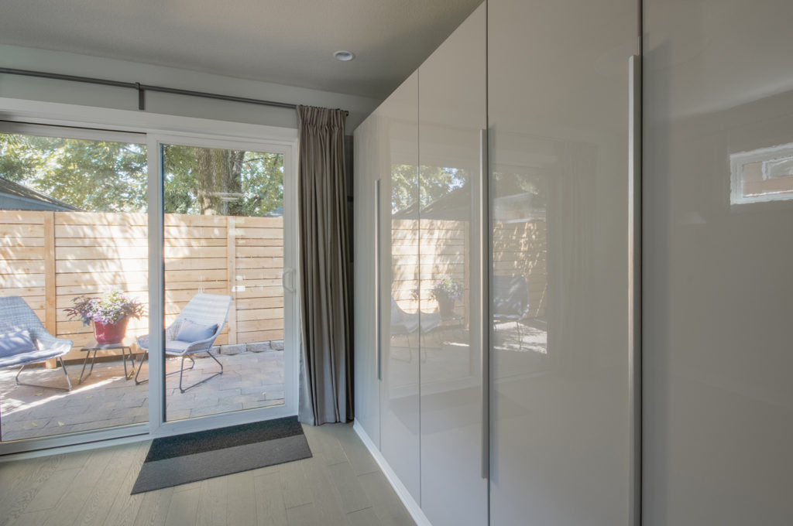
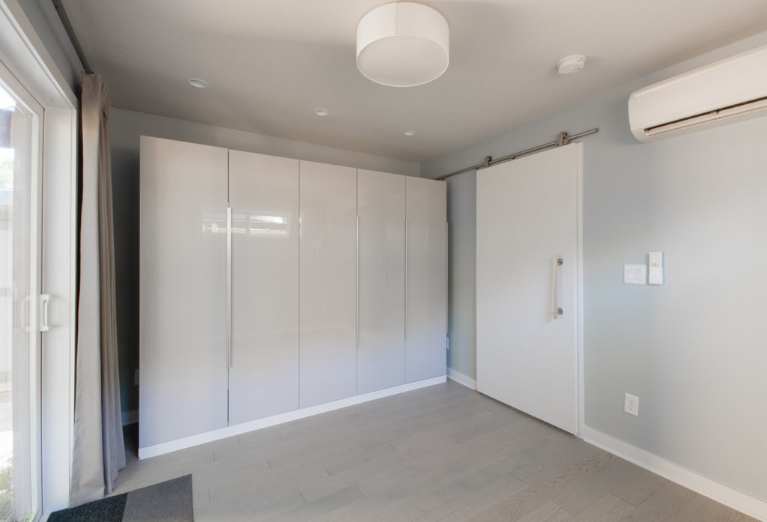
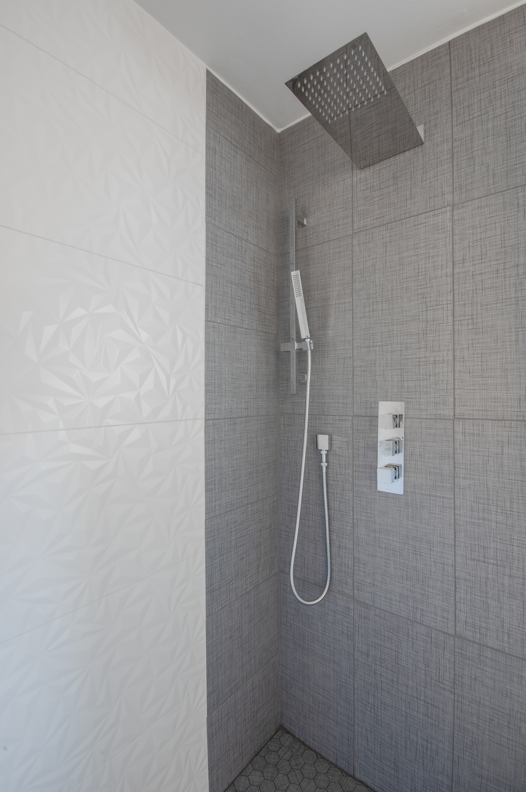
The Piedmont ADU is complete. It is a 582SF Accessory Dwelling Unit (ADU) and is located next to an existing 1950 home on a corner lot in the NE Portland Piedmont neighborhood. The ADU location is constrained on the south and east by property lines / setbacks, the north side by proximity to the existing home, and on the east side by setback for parking. The ADU is only thirteen feet wide. The main floor contains the entry, bedroom, and full bathroom. A stair on the north side leads to the second floor great room with living, dining, and kitchen. In order to accommodate two parking spaces the main floor was set back to the minimum required setback and the second floor cantilevered six feet to maximize living area.
KOHALA WATERFRONT HOUSE
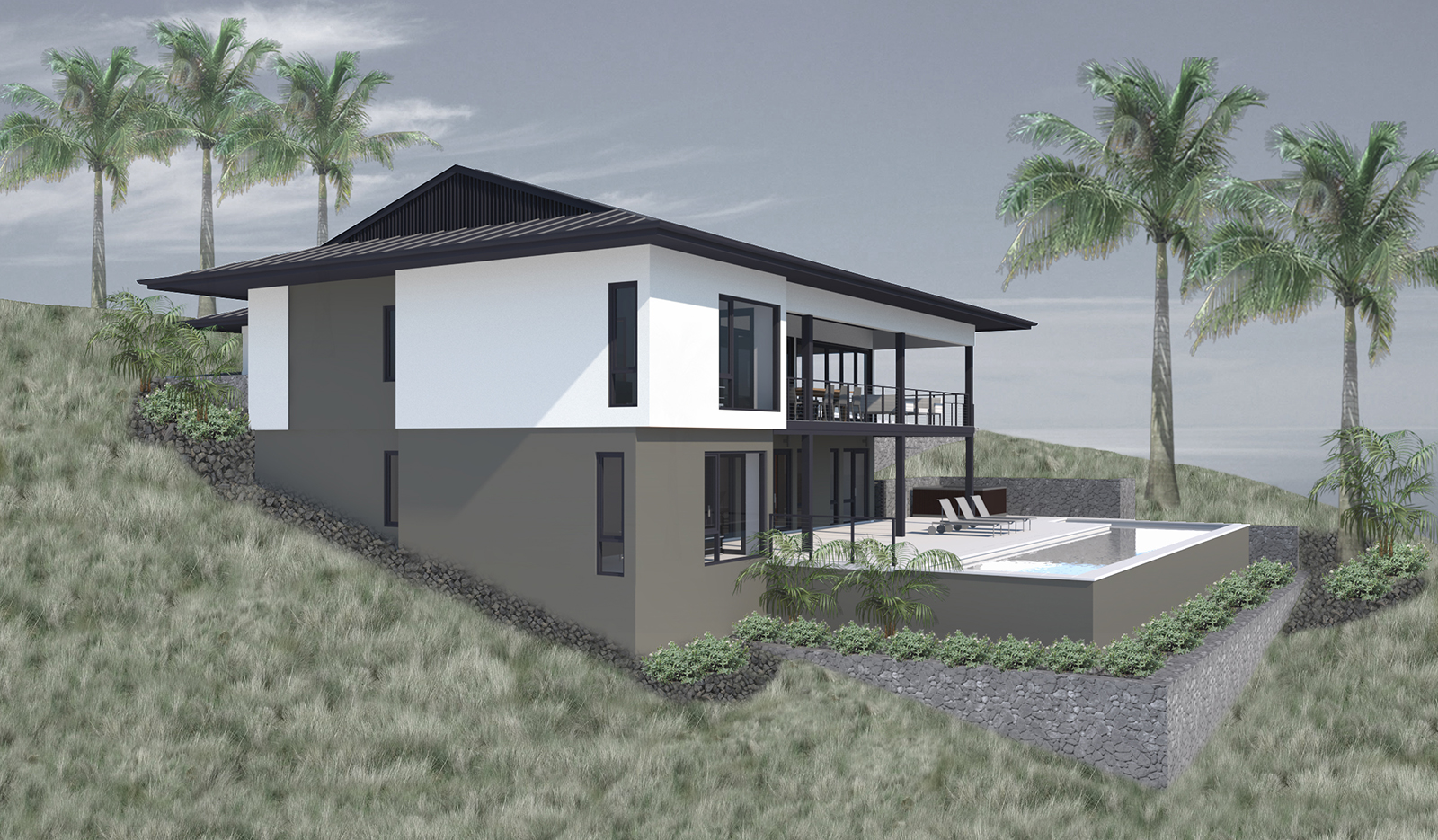
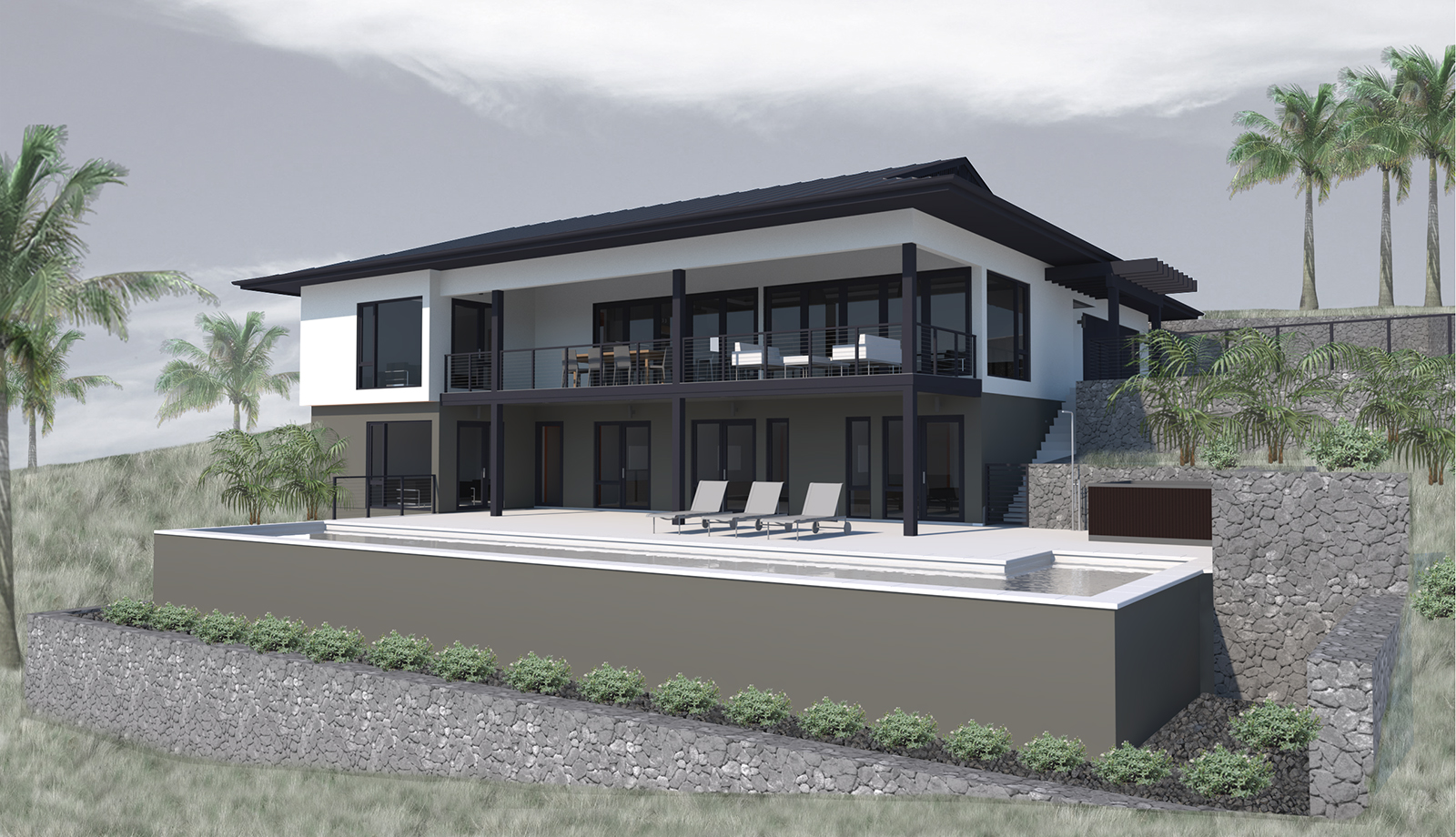
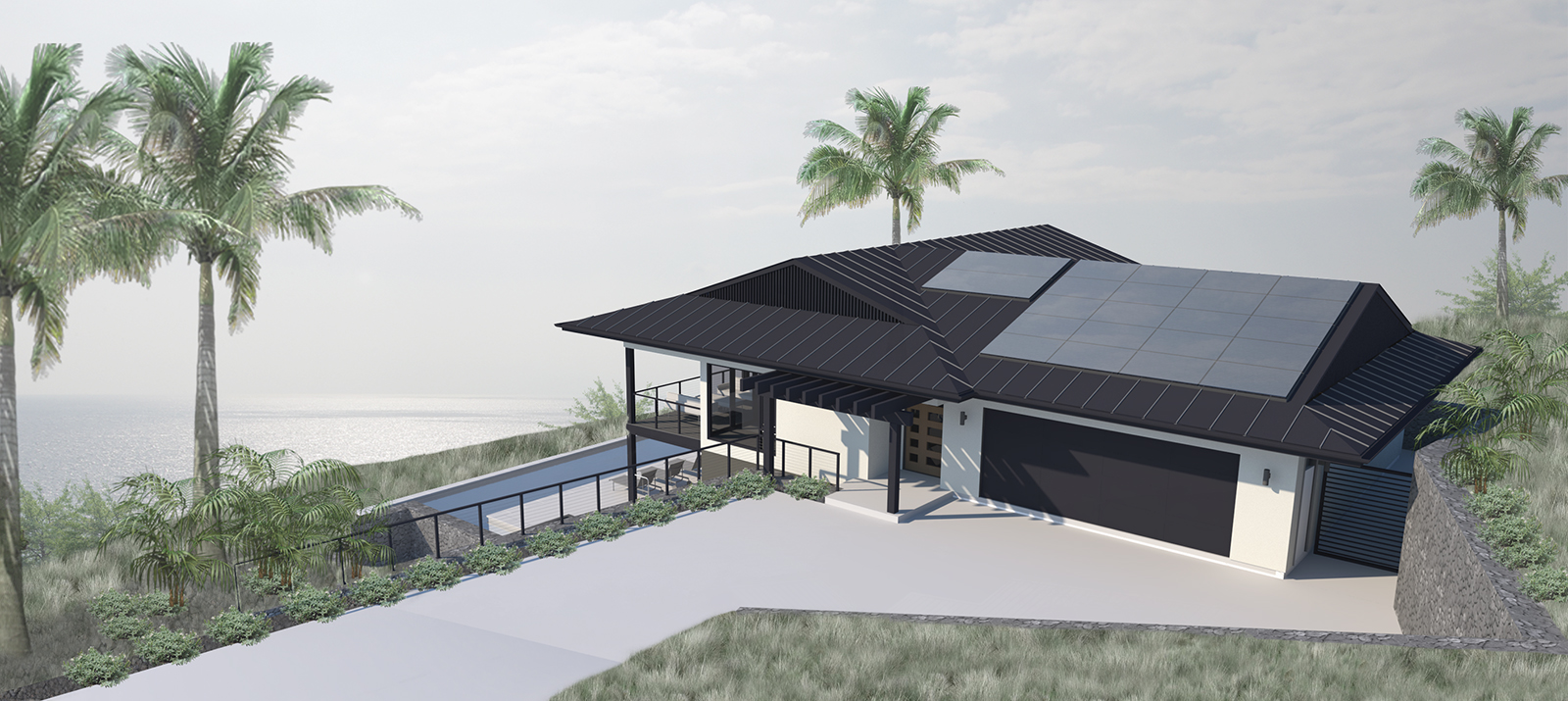 The Kohala Waterfront House is a new singlefamily residence on the Kohala Coast of the Big Island of Hawaii. The house has four bedrooms and four and ahalf baths on two floors. The home isentered on the upper main floor with great room (living / dining / kitchen),two car garage, powder room, and master bedroom w/ master bathroom. A covered lanai deck accessed from two 16’folding doors provides panoramic views of the Pacific Ocean. The lower floor contains a guest masterbedroom, family / pool room, and two matching guest bedrooms all opening to pool deck and lap pool / spa. The south facing solar PV and solar hot waterheating panels, electric vehicle charging stations, heat pump ac system, low flow water fixtures, and xeroscape landscape contribute to mediating electricaland water needs of the home.
The Kohala Waterfront House is a new singlefamily residence on the Kohala Coast of the Big Island of Hawaii. The house has four bedrooms and four and ahalf baths on two floors. The home isentered on the upper main floor with great room (living / dining / kitchen),two car garage, powder room, and master bedroom w/ master bathroom. A covered lanai deck accessed from two 16’folding doors provides panoramic views of the Pacific Ocean. The lower floor contains a guest masterbedroom, family / pool room, and two matching guest bedrooms all opening to pool deck and lap pool / spa. The south facing solar PV and solar hot waterheating panels, electric vehicle charging stations, heat pump ac system, low flow water fixtures, and xeroscape landscape contribute to mediating electricaland water needs of the home. LATOURELL ADU
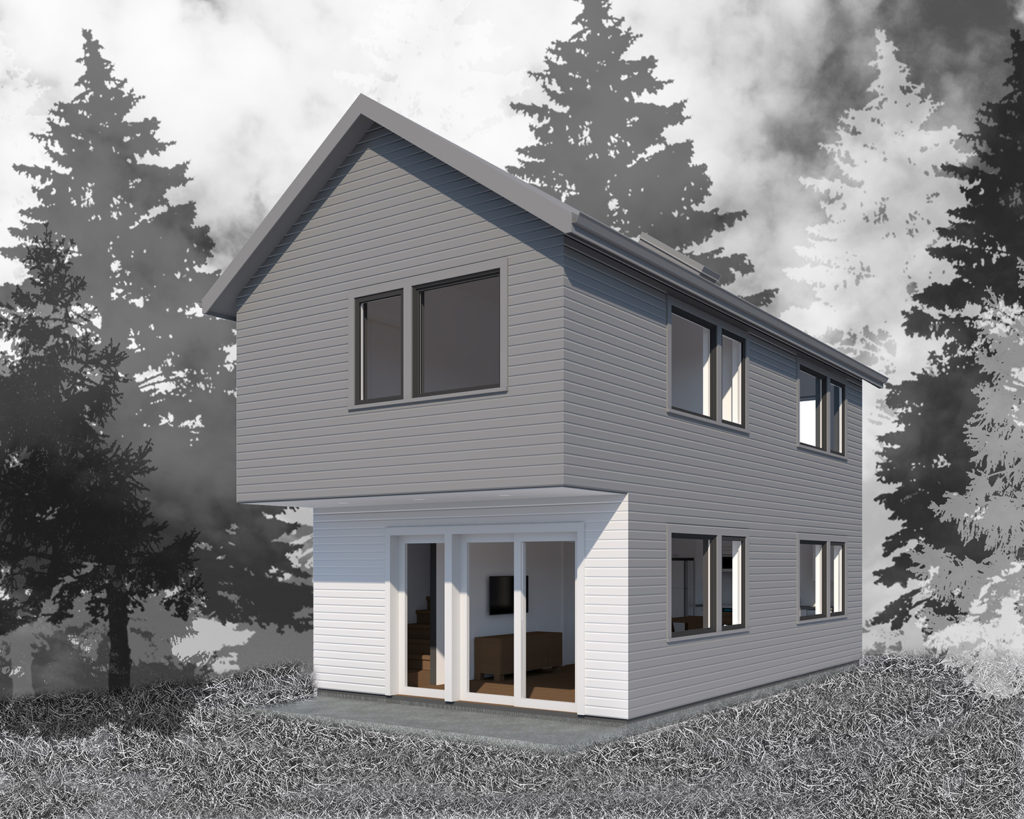
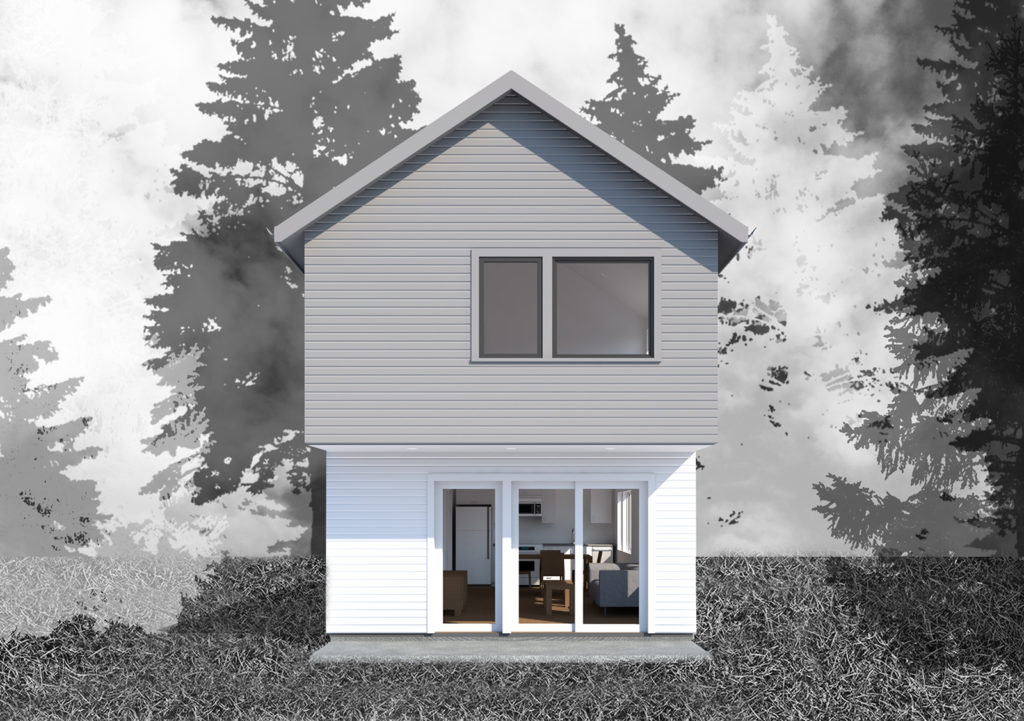
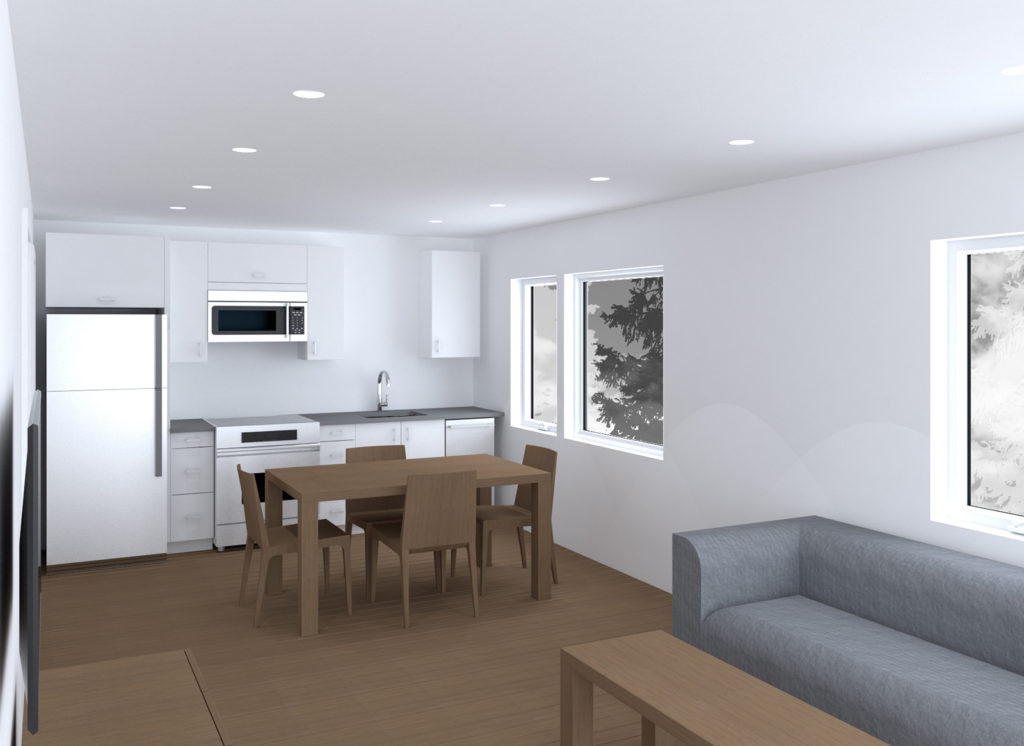
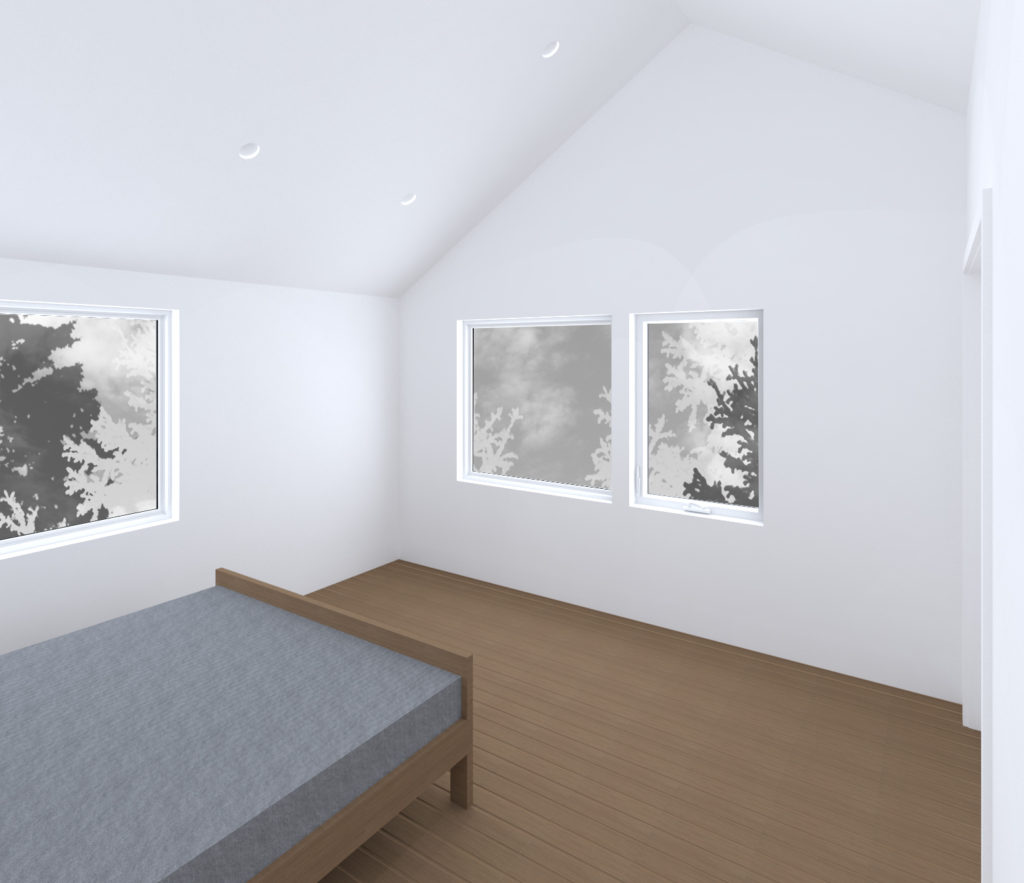
This is a speculative design of an 800SF
Accessory Dwelling Unit (ADU). The main
floor contains an open combined living, dining, kitchen, utility room, and
space for either ½ bath powder room or pantry.
A stair leads to the second floor with two bedrooms, one full bath, and
laundry. The ADU meets the design
standards for ADUs over 15ft in height including roof pitch, siding, trim, and
windows allowing it to be easily added to any property.
