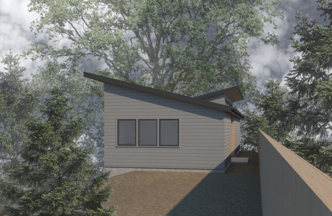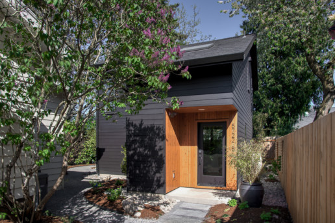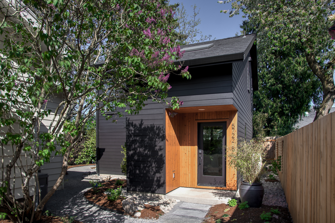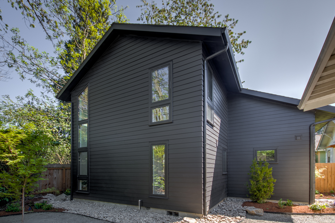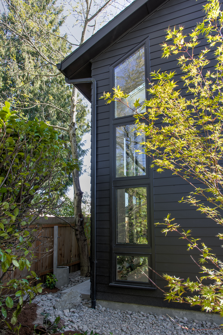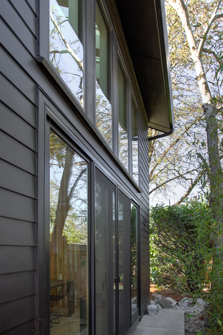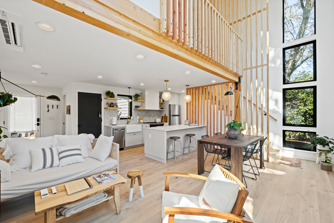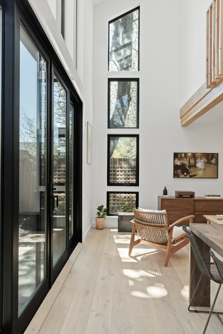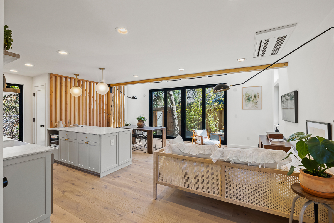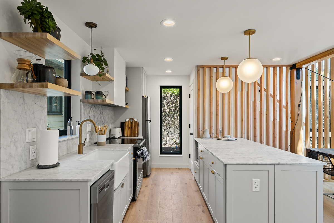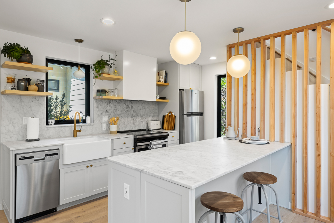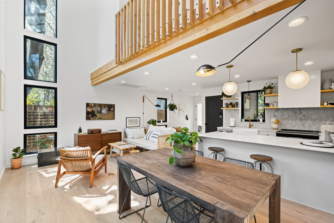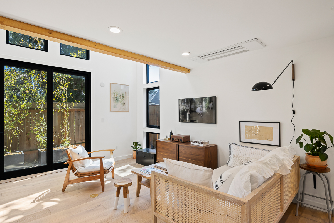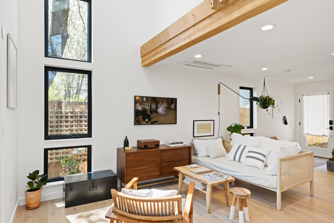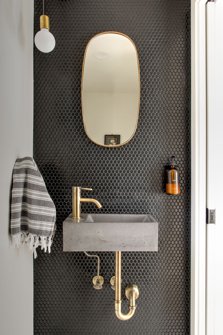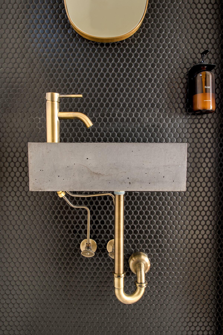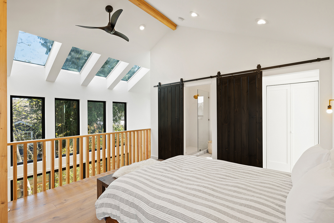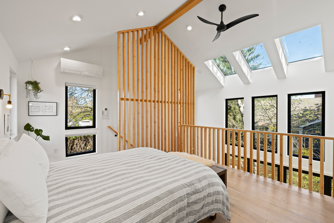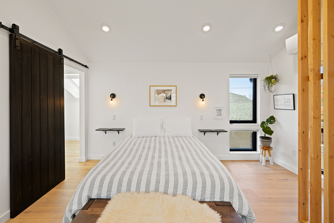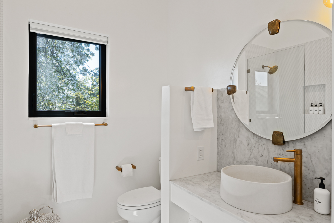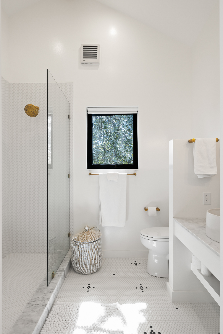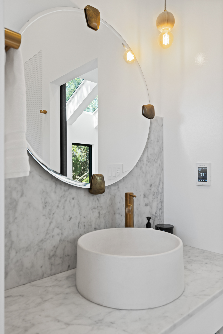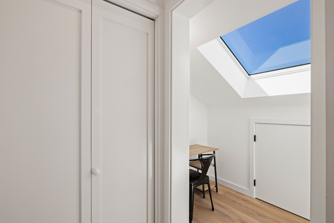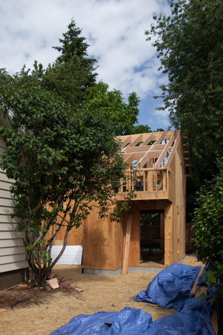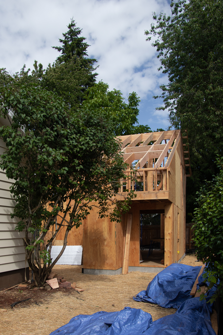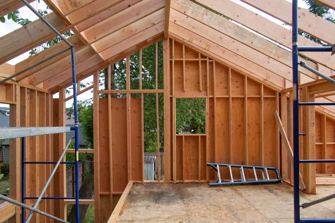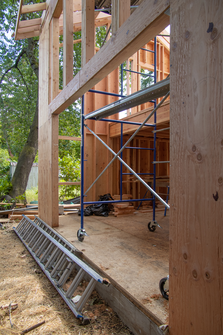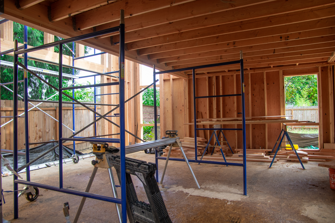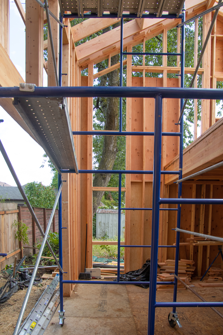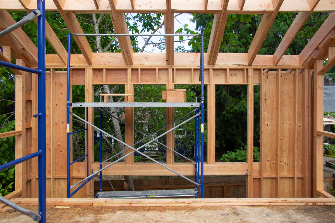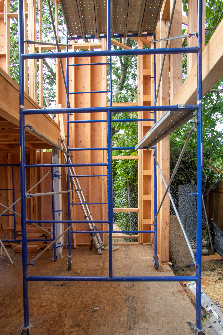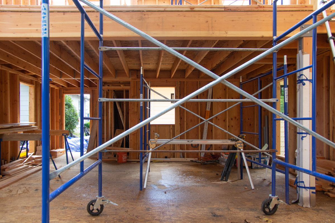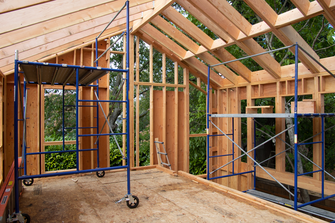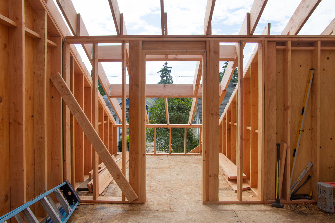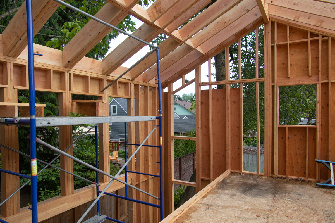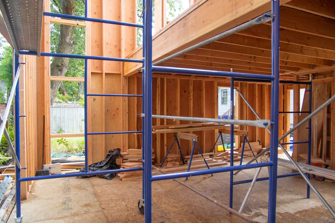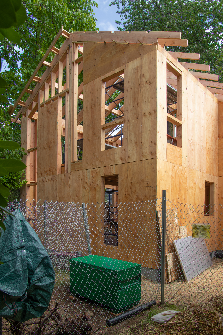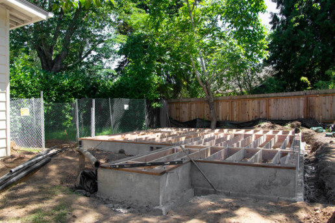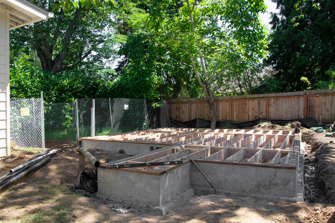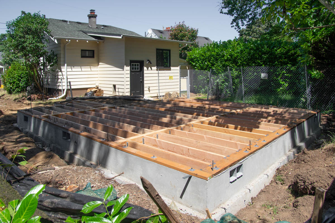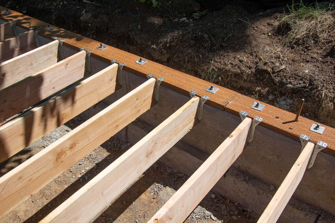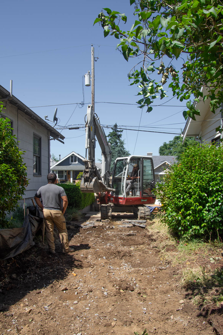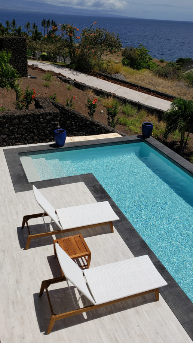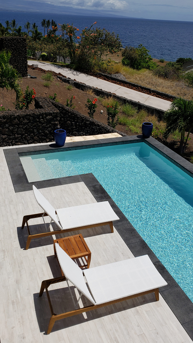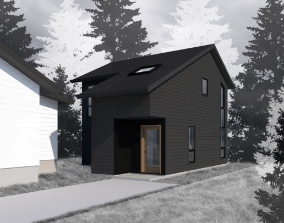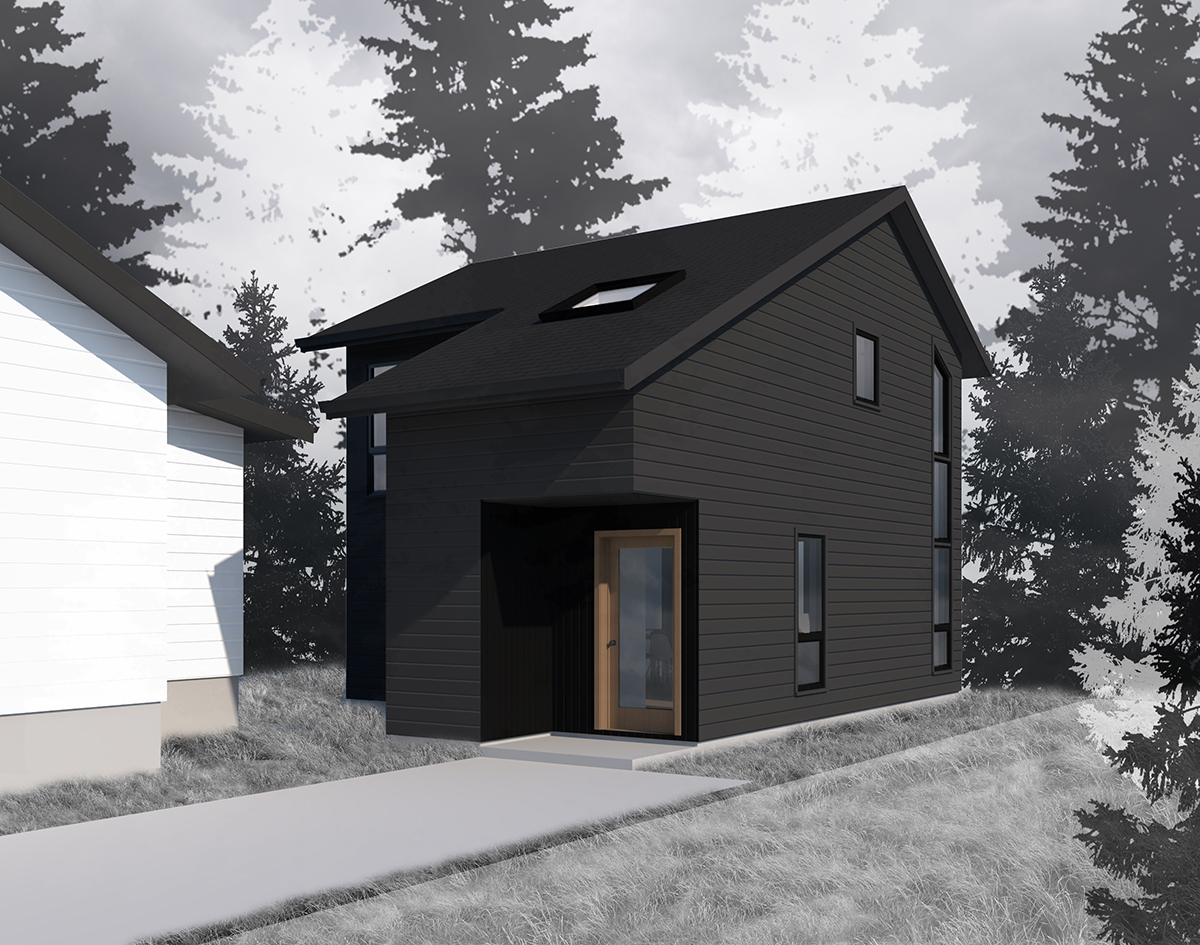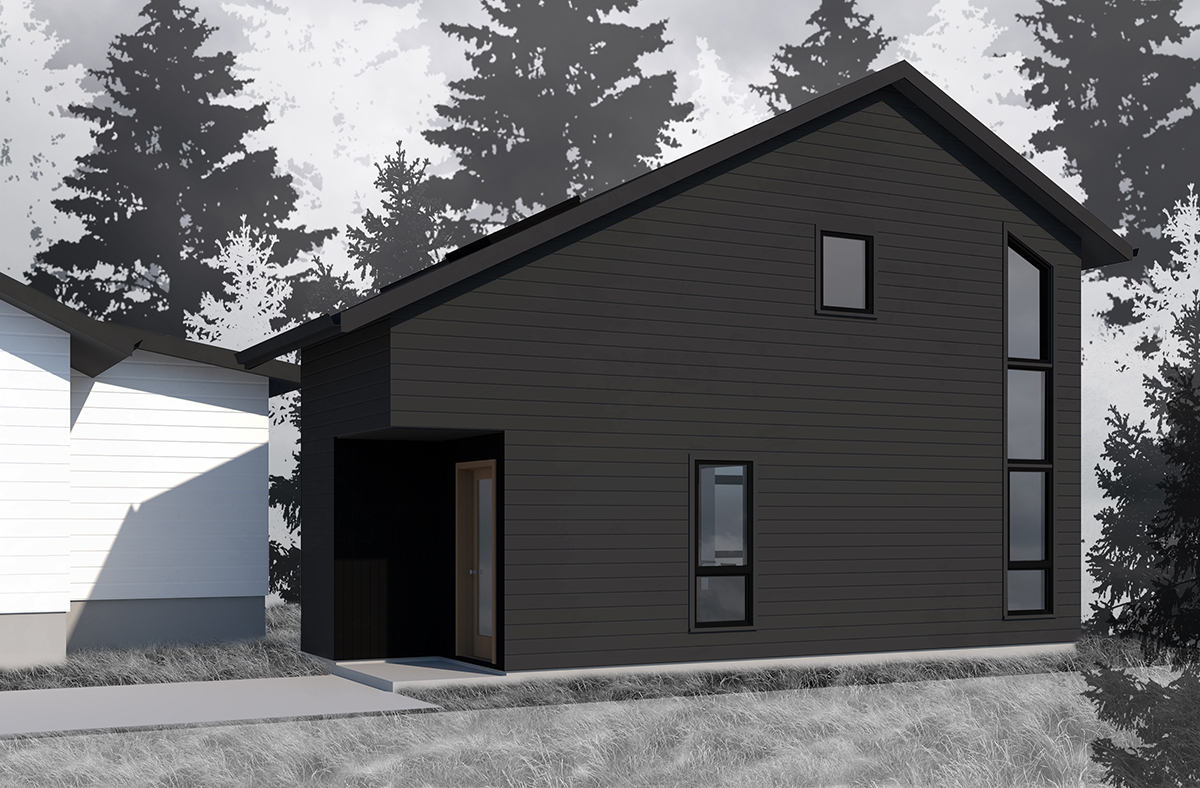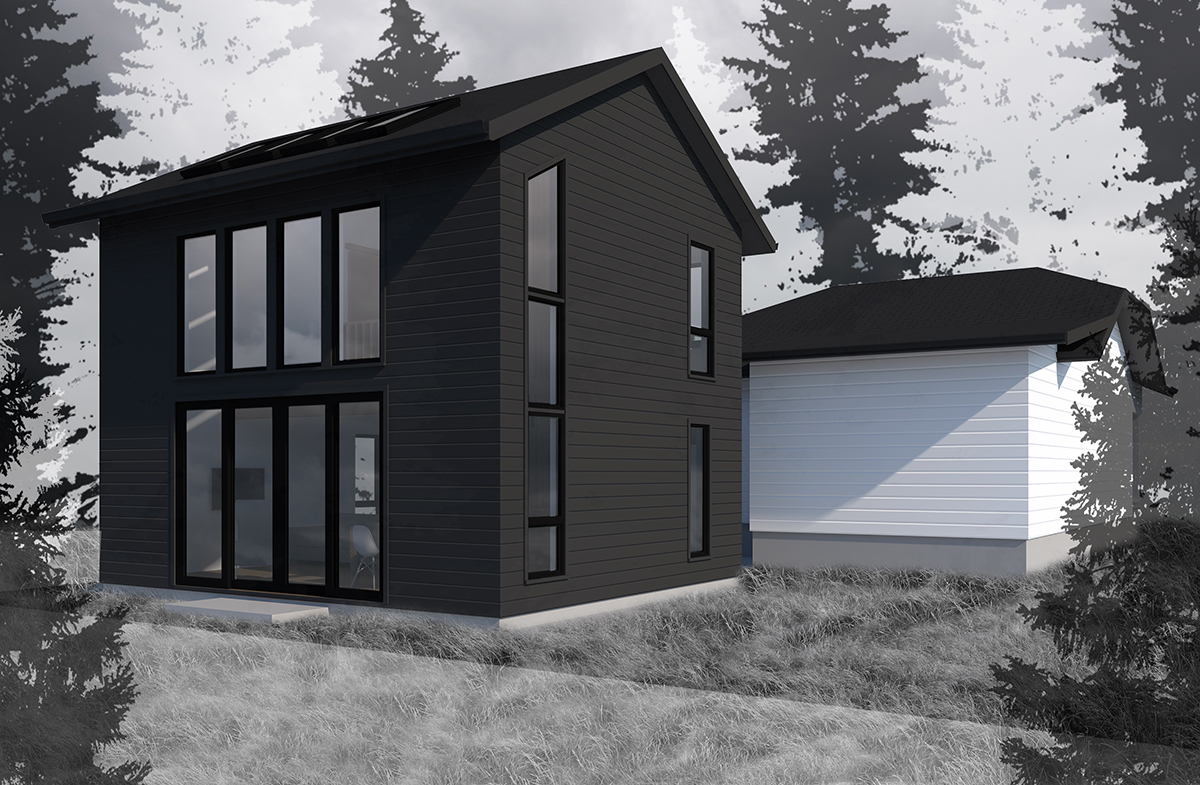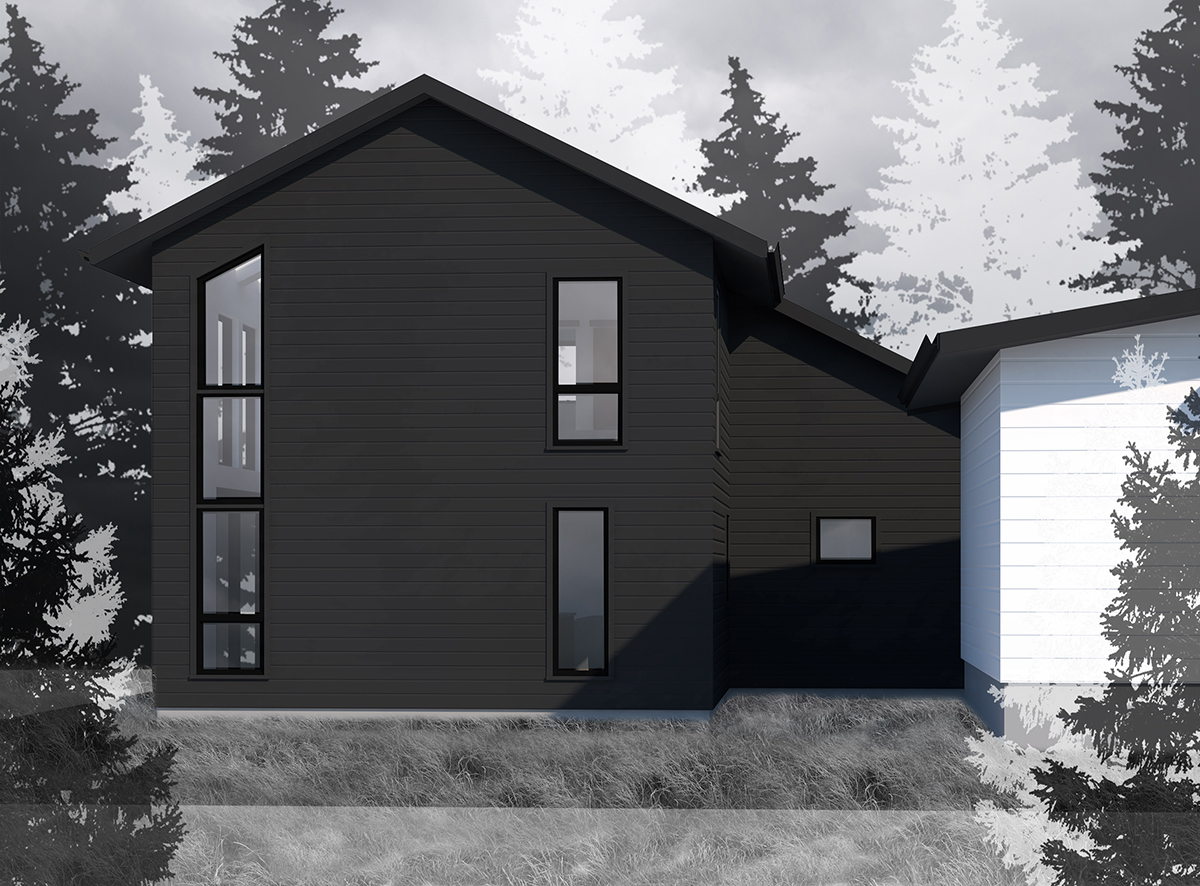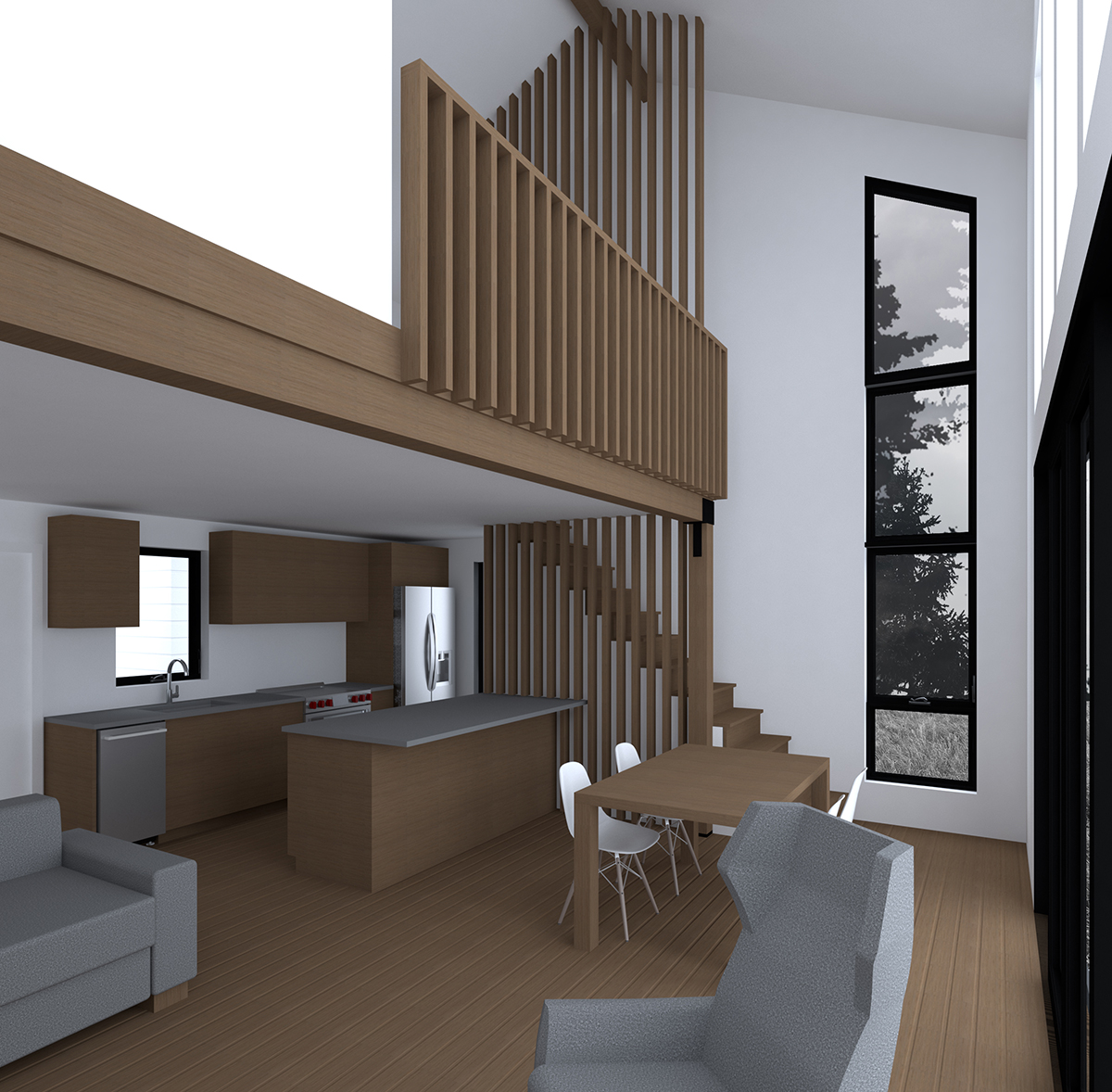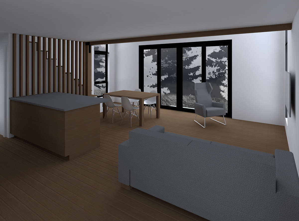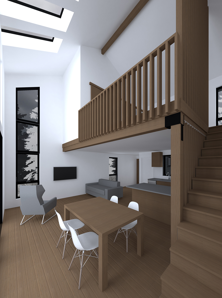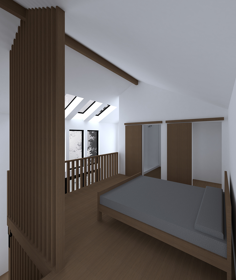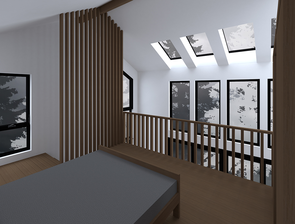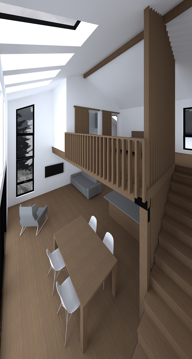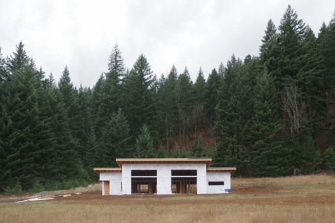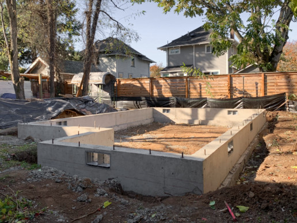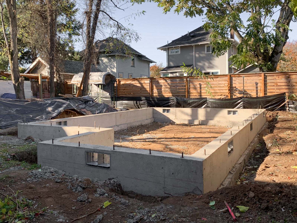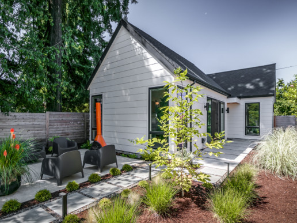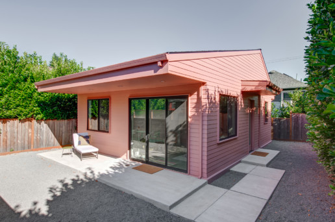BOONES FERRY ADU
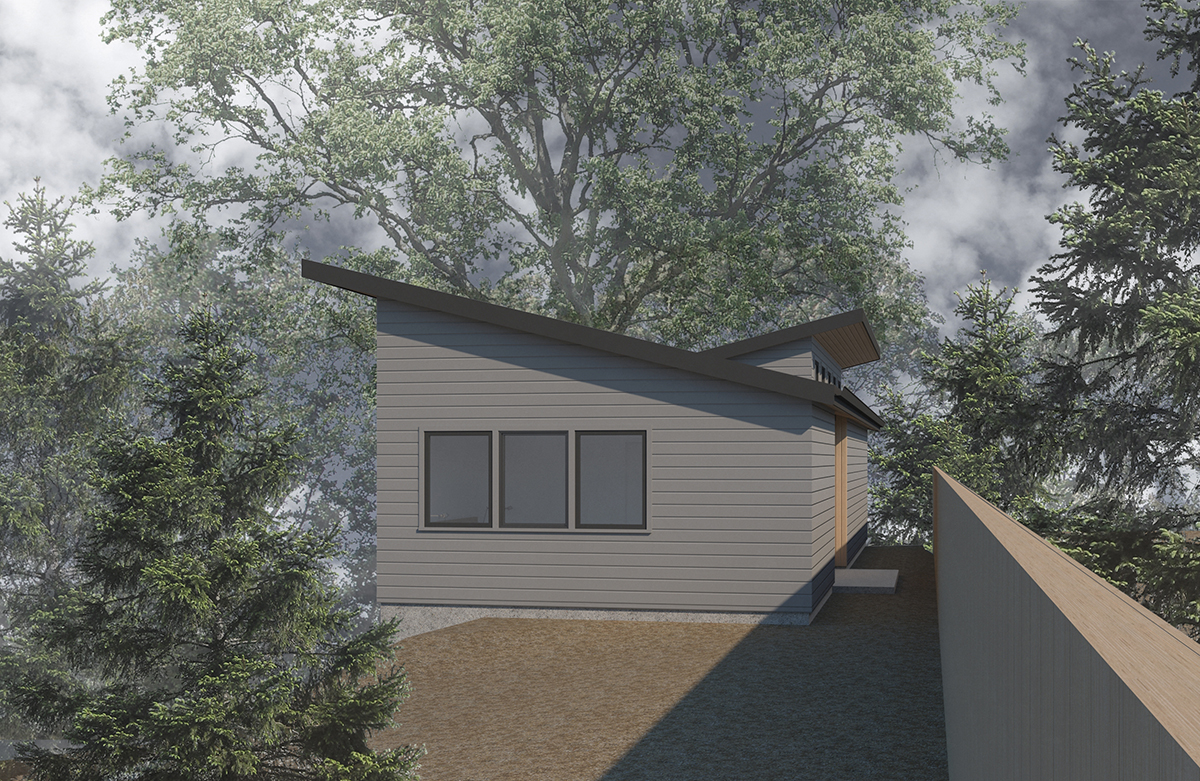
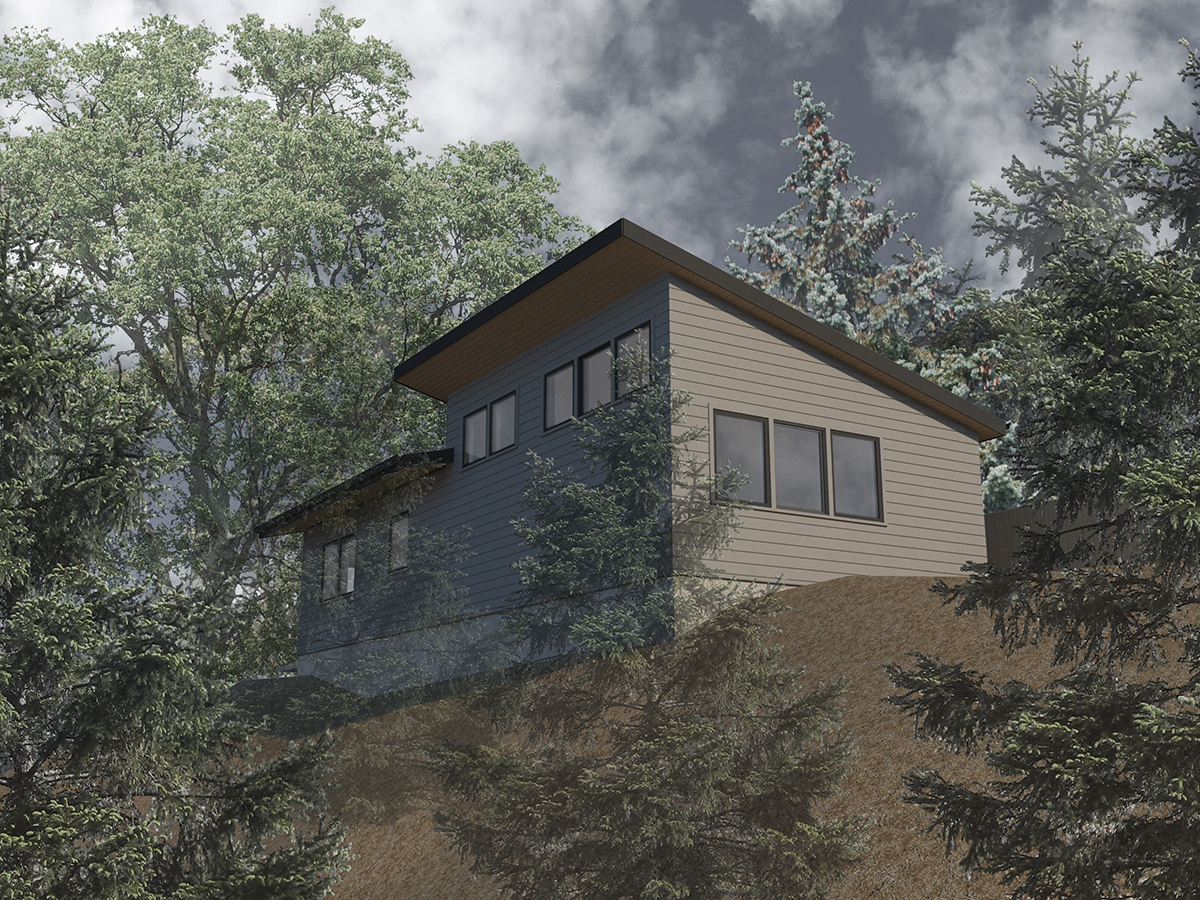
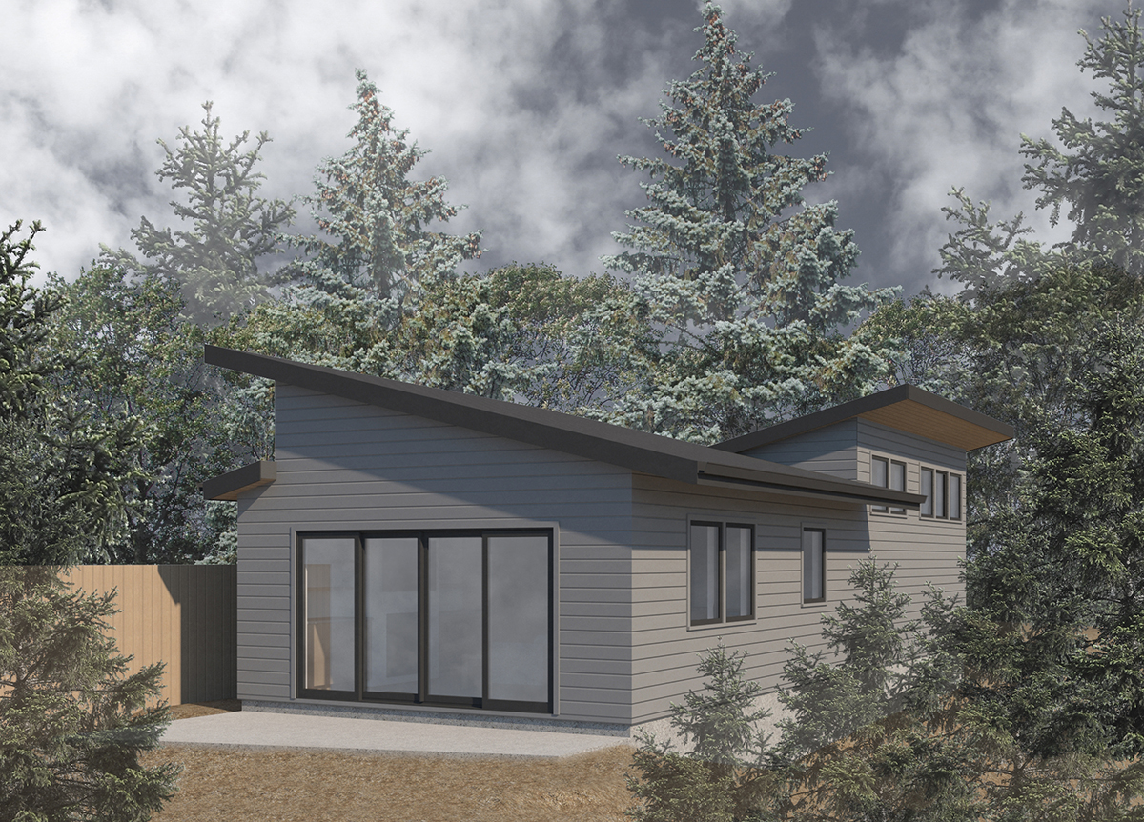
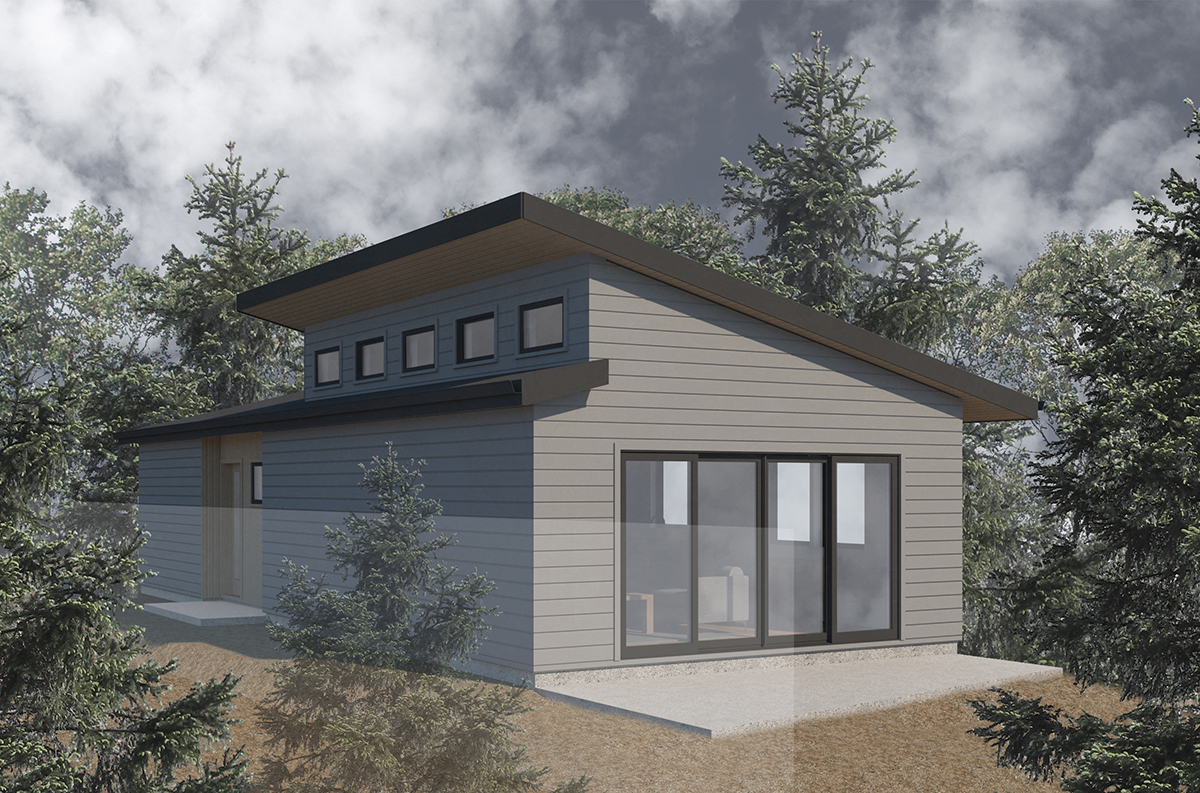
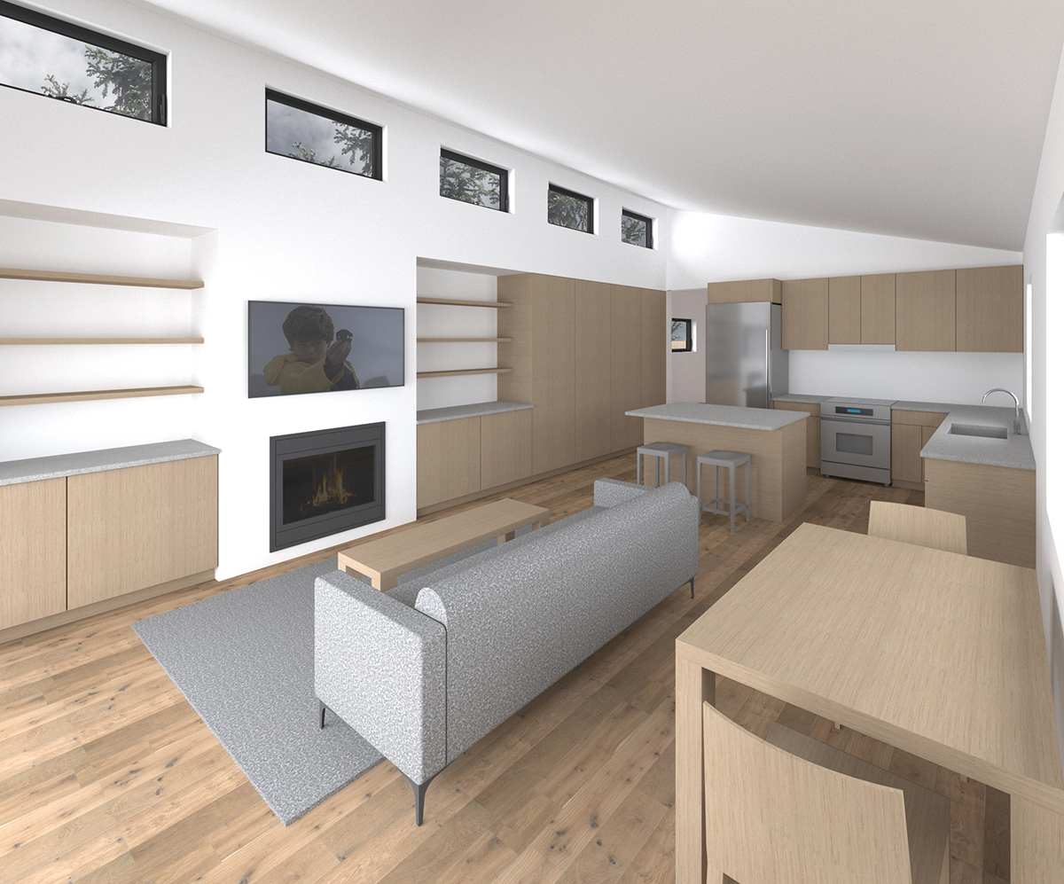
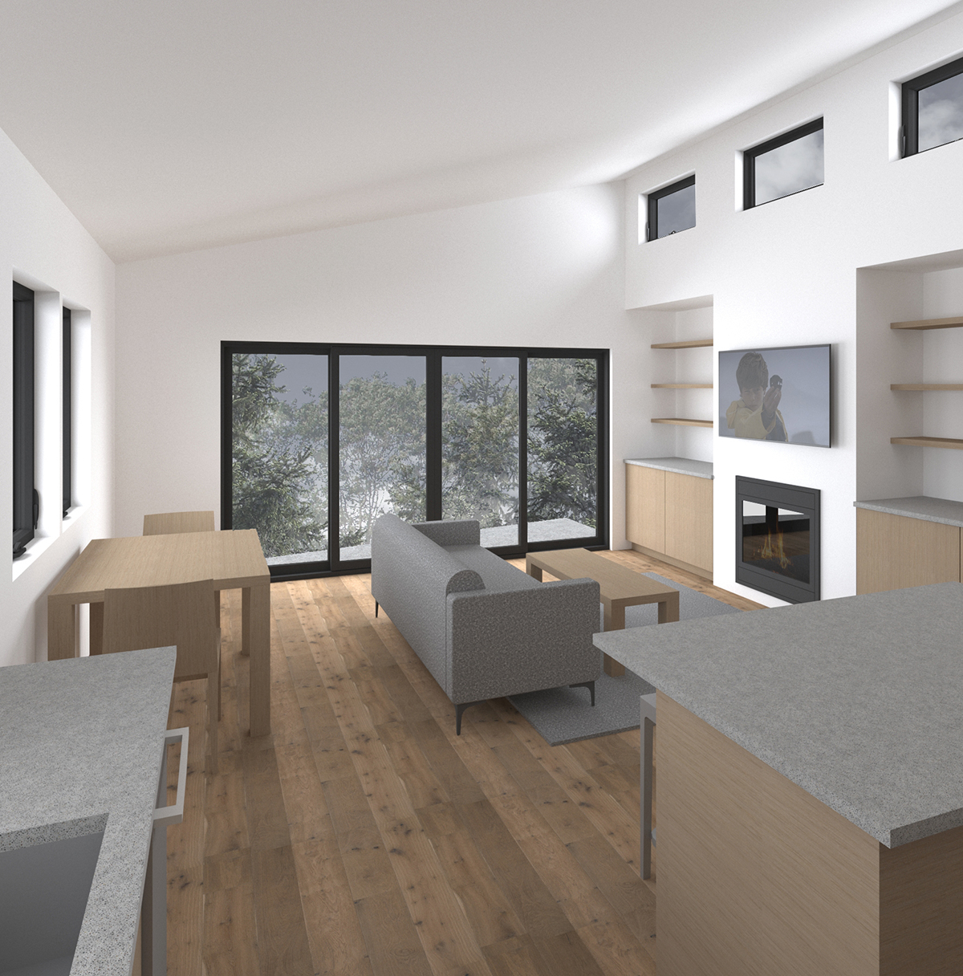
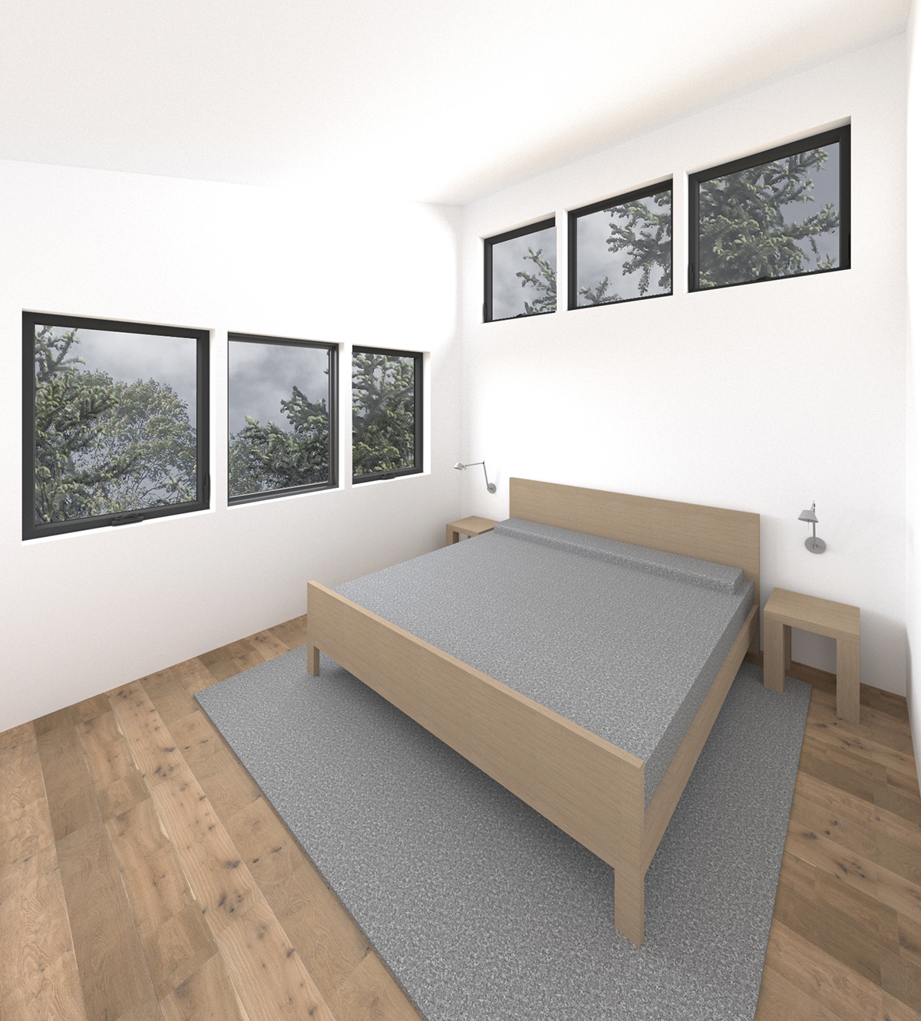
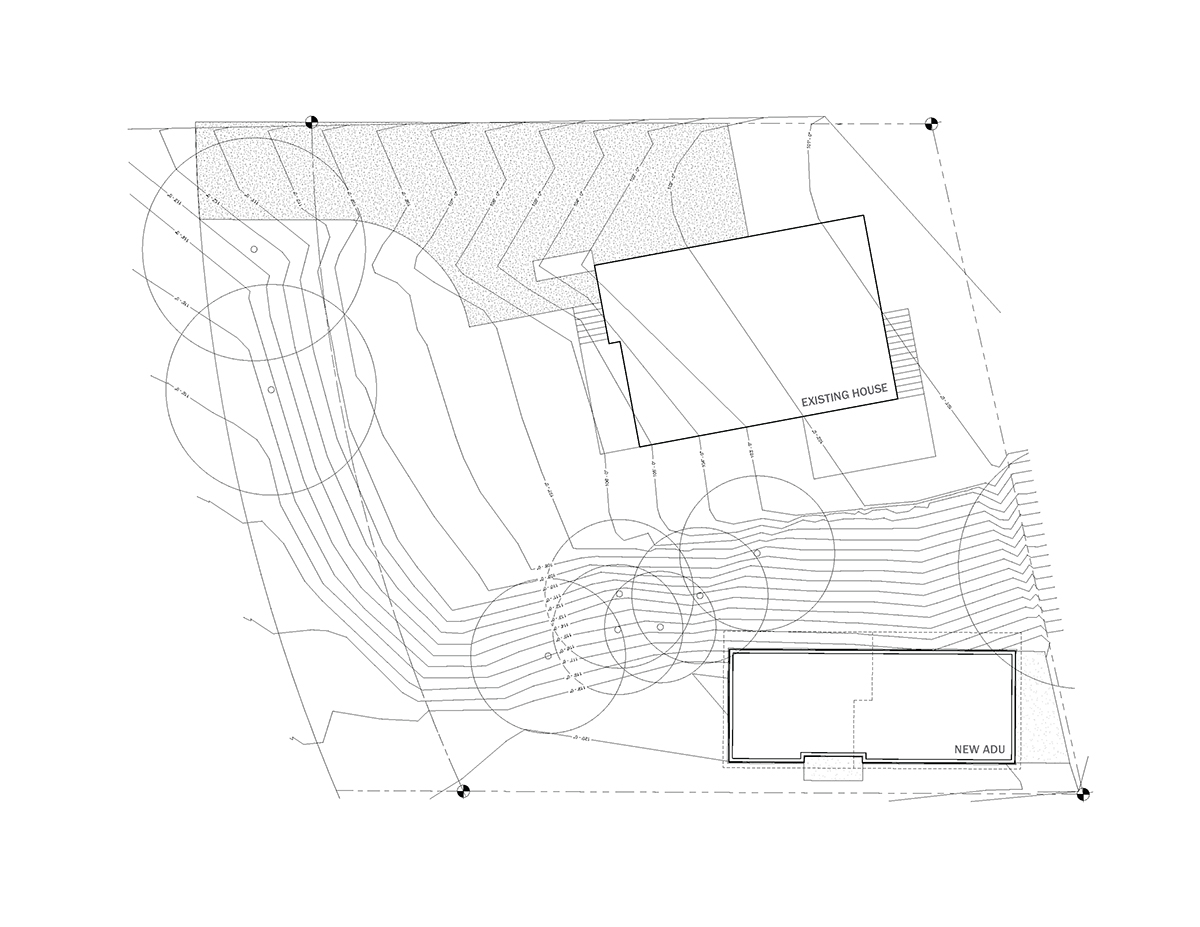 This is a 760SF Accessory Dwelling Unit (ADU) located on a large lot with existing 1934 home in SW Portland Collins View neighborhood. The ADU is placed on a narrow flat area on the southeast corner of the lot which slopes down to the existing home. To maintain privacy between the ADU and house two opposing shed roofs create an opportunity for light and views while creating a sense of openness on the interior of the ADU. To maintain privacy from the road the main entry is along the south side of the ADU. Inside the entry separates the one bedroom and bath to the west from a great room with living, dining, and kitchen to the east. The great room and living room open to a private patio on the east side to take advantage of an unobstructed view of open area and forest which will likely never be developed.
This is a 760SF Accessory Dwelling Unit (ADU) located on a large lot with existing 1934 home in SW Portland Collins View neighborhood. The ADU is placed on a narrow flat area on the southeast corner of the lot which slopes down to the existing home. To maintain privacy between the ADU and house two opposing shed roofs create an opportunity for light and views while creating a sense of openness on the interior of the ADU. To maintain privacy from the road the main entry is along the south side of the ADU. Inside the entry separates the one bedroom and bath to the west from a great room with living, dining, and kitchen to the east. The great room and living room open to a private patio on the east side to take advantage of an unobstructed view of open area and forest which will likely never be developed.
General Contractor: The Powell Group
Structural Engineer: BKE Structural Engineers
VERDANT LOFT ADU - COMPLETE
The Verdant Loft ADU project in NE Portland is complete.
This is a 766SF Accessory Dwelling Unit (ADU) and is located behind an existing 1926 in the Northeast Portland Vernon neighborhood. The ADU is two stories with 1 bedroom and 1.5 baths. Entry is from a small covered porch on the west street facing side, the roof dropping low to bring the scale down to compliment the one story house. Once inside the main floor entry with adjacent powder room and coat closet leads to the open plan Living, Kitchen, and Dining spaces. On the east side the ADU extends high with an open loft above creating a two story wall of glass with 4-panel center slide door on the main floor with a band of windows and skylights above. A tall stack of windows also extend the two story space on the north and south walls. The stair on the north side leads up along a slatted screen to the open bedroom loft. On the south side of the loft is a full bathroom, laundry, and closet. Structural Engineering by BKE Structural Engineers and the ADU was built by Andrew Morphis of Roost Homes.
VERDANT LOFT ADU - CONSTRUCTION
Construction is underway at the Verdant Loft ADU in NE Portland. Major site work and foundation are complete with framing up next.
KOHALA WATERFRONT HOUSE - PROGRESS
The Kohala Waterfront House on the Big Island of Hawaii is wrapping up. Final inspection approved just some finishing touches left.
VERDANT LOFT ADU
The Verdant Loft ADU is a 766SF Accessory Dwelling Unit and is located behind an existing 1926 in the Northeast Portland Vernon neighborhood. The ADU is two stories with 1 bedroom and 1.5 baths. Entry is from a small covered porch on the west street facing side, the roof dropping low to bring the scale down to compliment the one story house. Once inside the main floor entry with adjacent powder room and coat closet leads to the open plan Living, Kitchen, and Dining spaces. On the east side the ADU extends high with an open loft above creating a two story wall of glass with 4-panel center slide door on the main floor with a band of windows and skylights above. A tall stack of windows also extend the two story space on the north and south walls. The stair on the north side leads up along a slatted screen to the open bedroom loft. On the south side of the loft is a full bathroom, laundry, and closet.
Structural Engineer: BKE Structural Engineers
General Contractor: Roost Homes
TRELLIS HOUSE - CONSTRUCTION
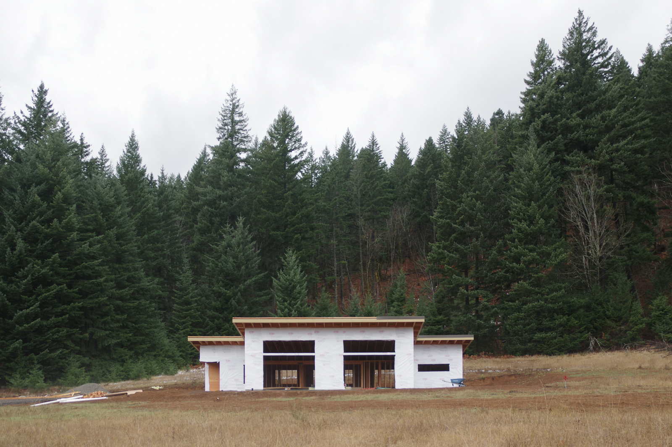
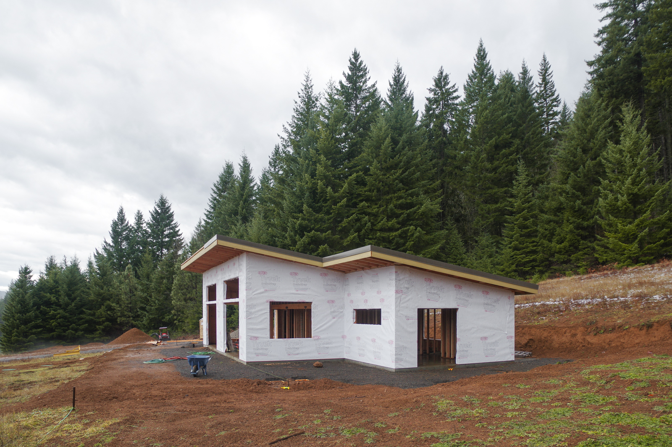
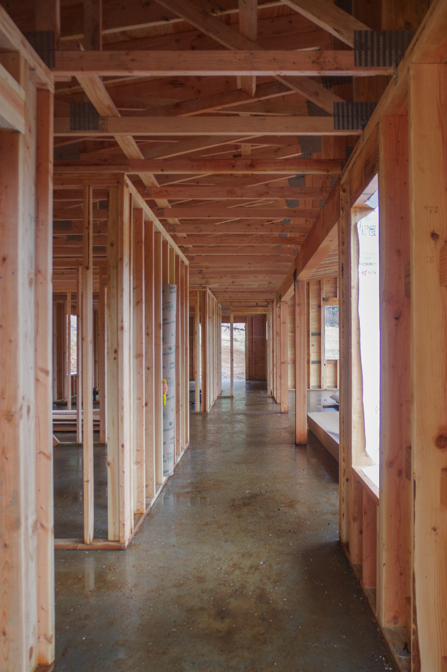
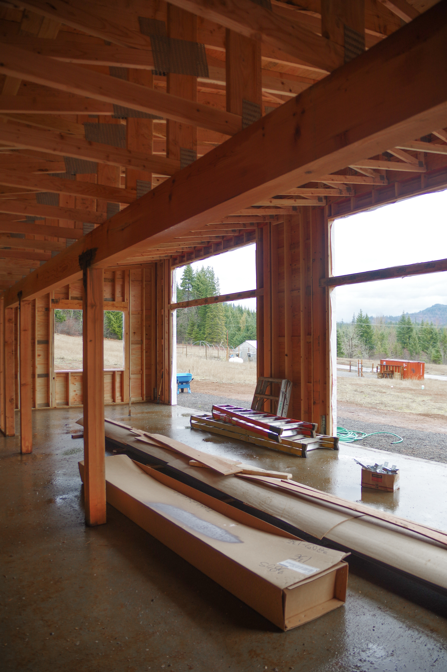
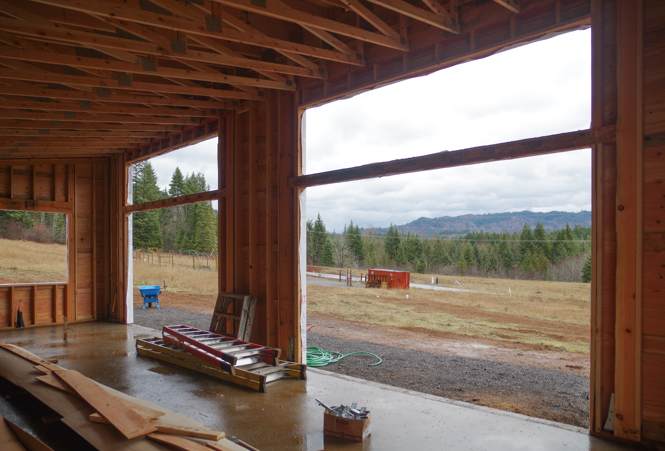
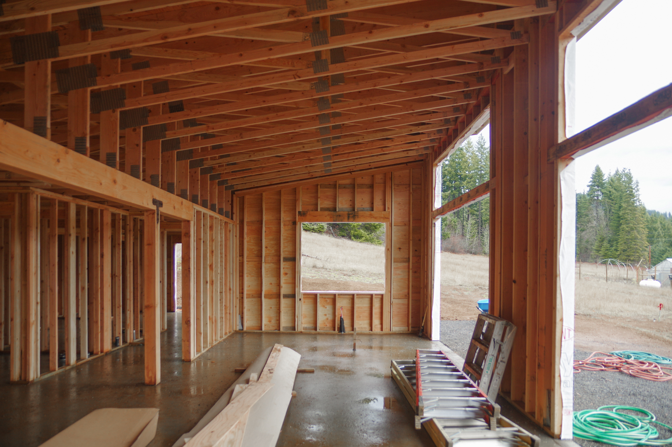
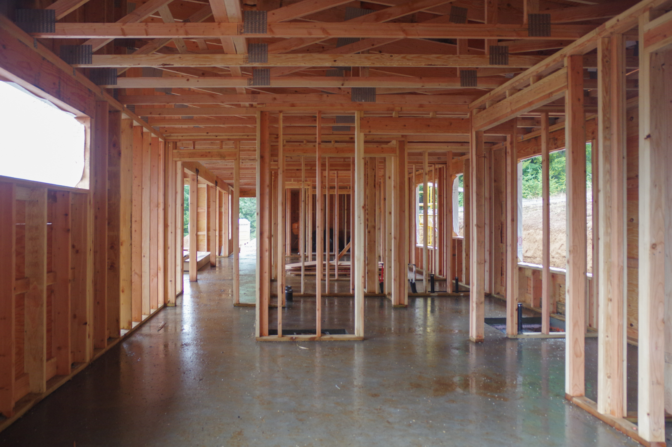
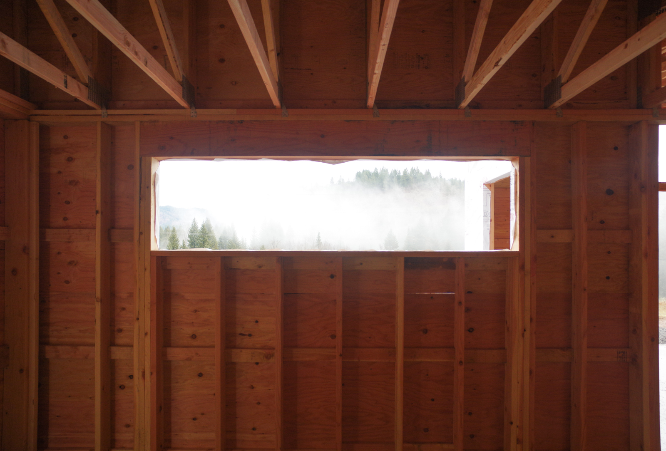
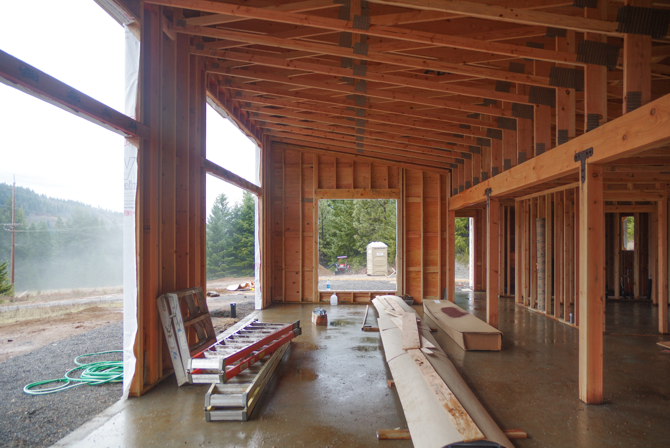
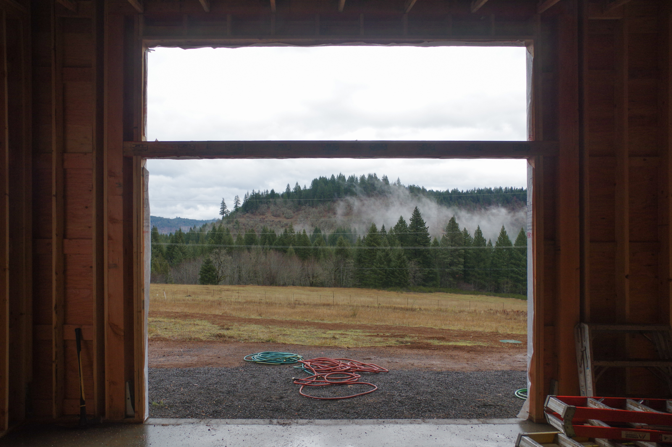
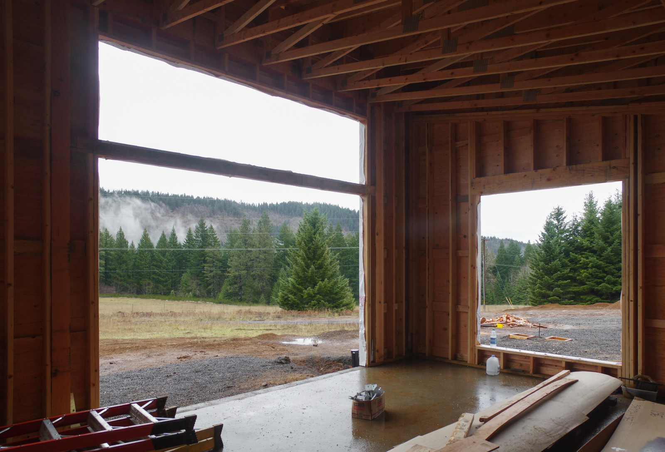
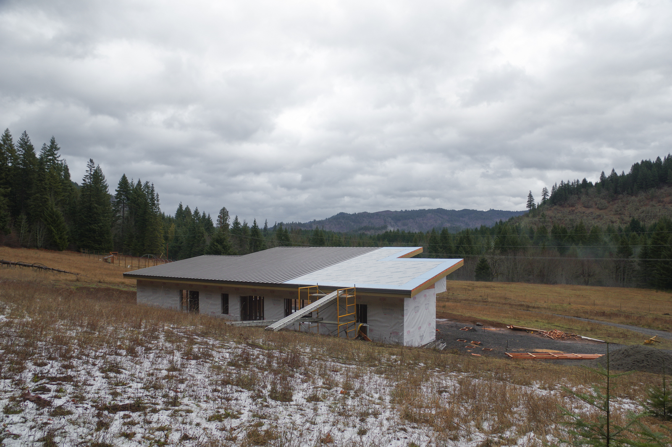
Construction progress at the Trellis House, a new single family residence among a nine acre nursery in BZ Corner, WA (15 miles north of White Salmon, WA).
OVERLOOK ADU - COMPLETE
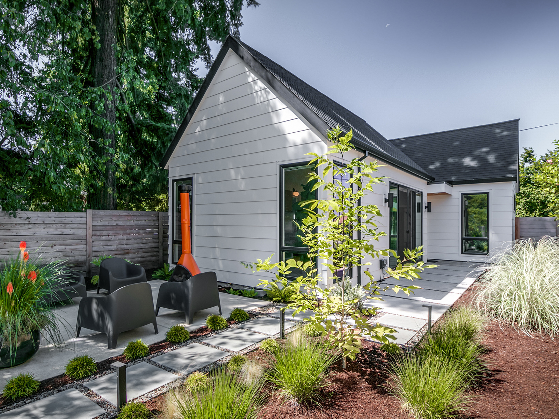
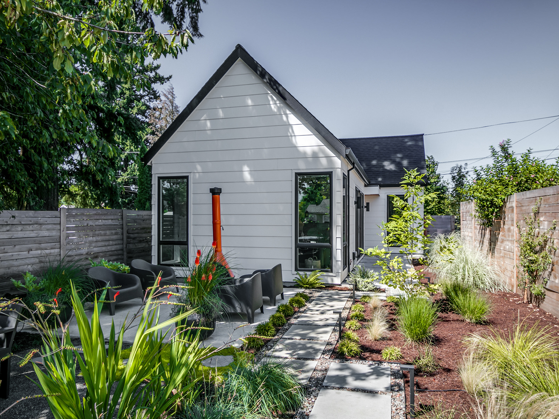
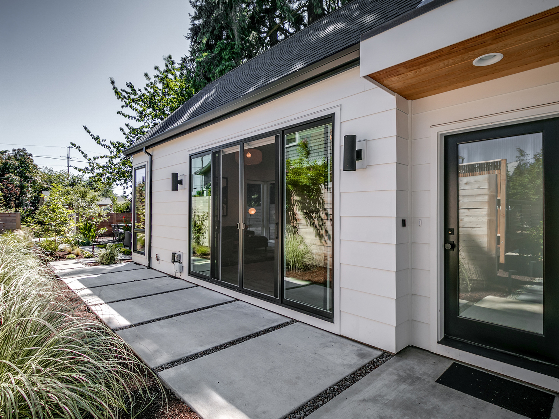
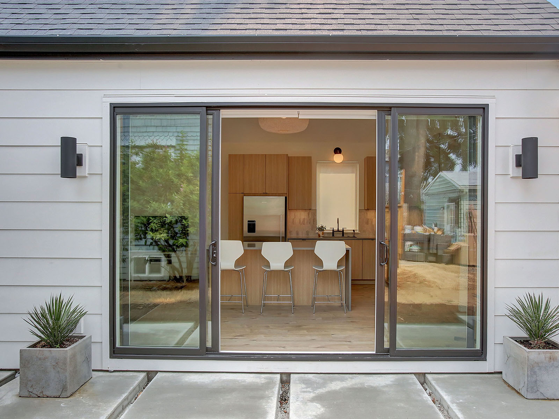
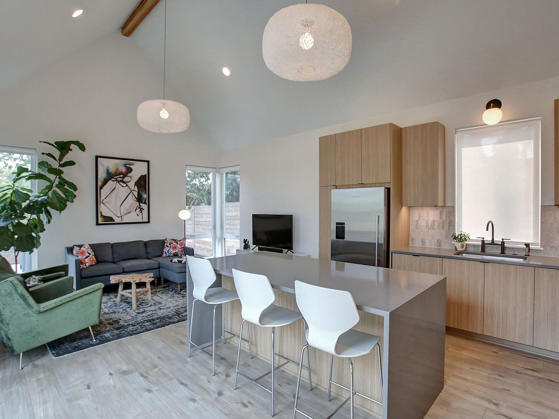
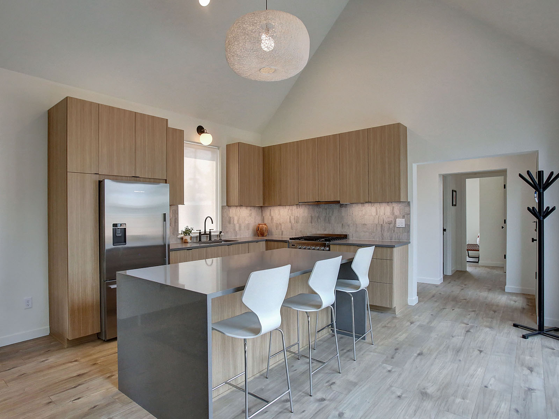
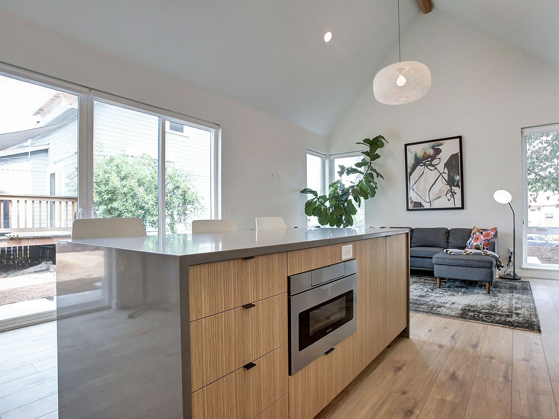
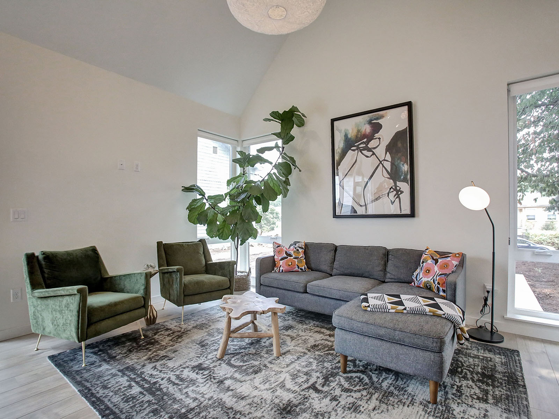
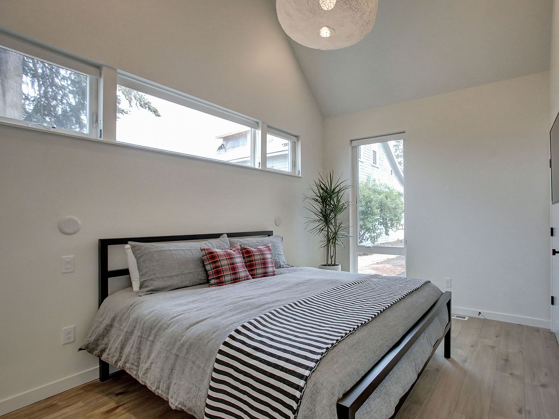
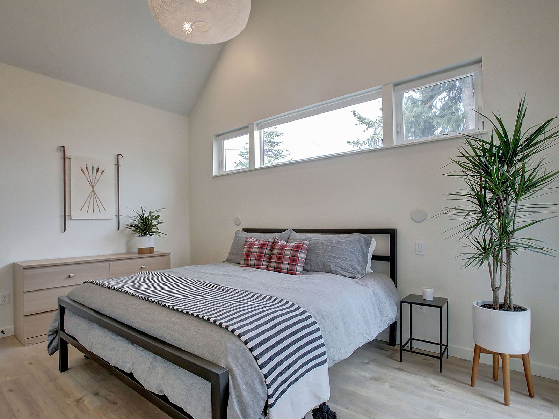
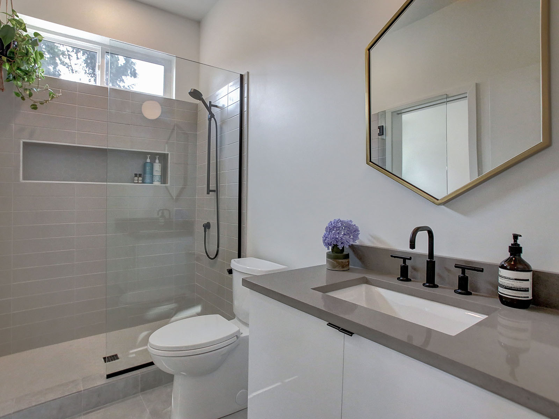
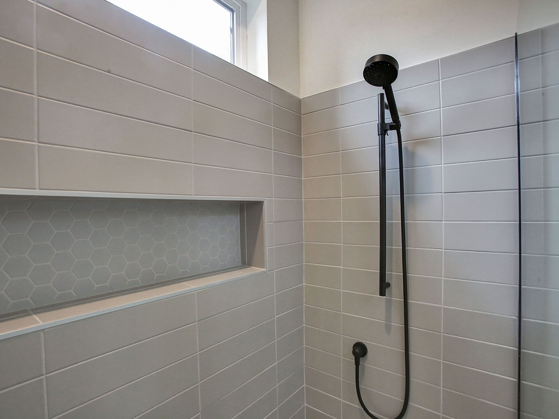
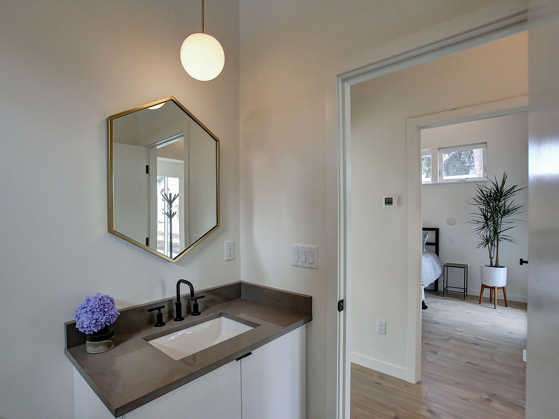
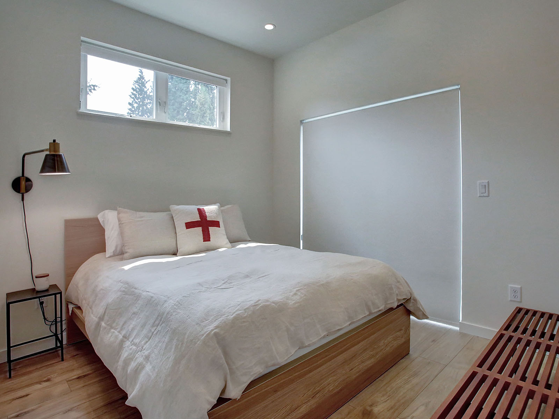
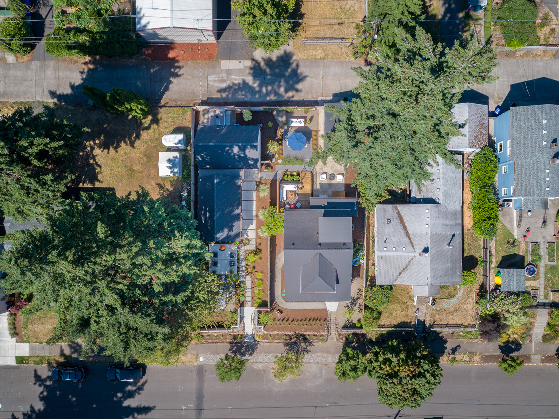
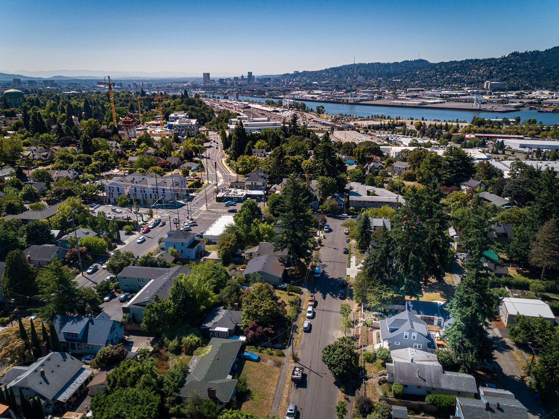
This is a 795SF Accessory Dwelling Unit (ADU) and is located next to an existing 1907 home on an oversize lot in the North Portland Overlook neighborhood. The ADU is composed of two volumes with a connector in between. The first volume contains the living, kitchen, and dining areas with a vaulted ceiling throughout. The second volume contains two bedrooms and a full bathroom. The larger master bedroom has a vaulted ceiling while the smaller bedroom and bathroom have flat ceilings allowing for an insulated attic space above for much needed long term storage. The ADU is entered through the connector which contains mud room entry and laundry / utility room accessed from the bathroom. The ADU was sized to the maximum allowable living area 795sf while remaining within the maximum allowable detached lot coverage of 15%.
LAUREL ADU - COMPLETE
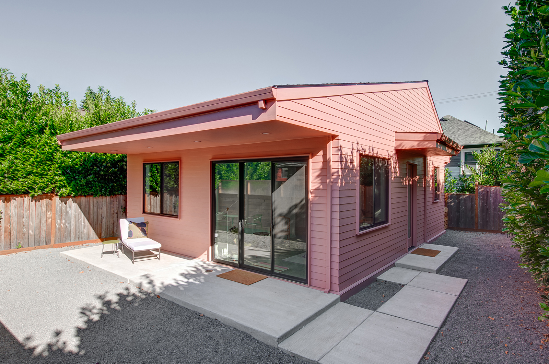
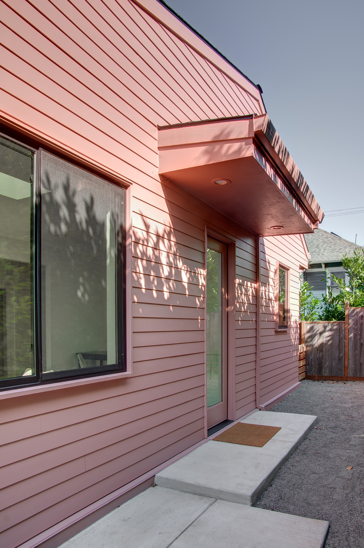
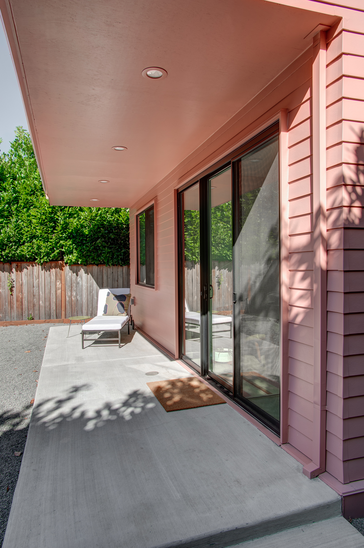
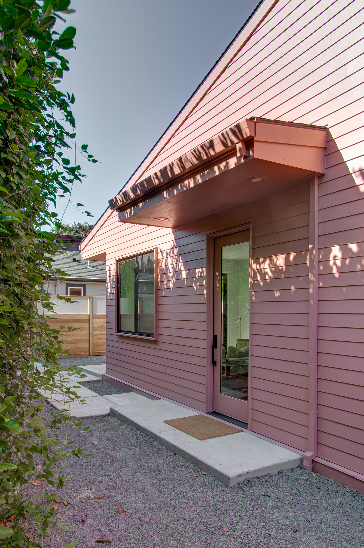
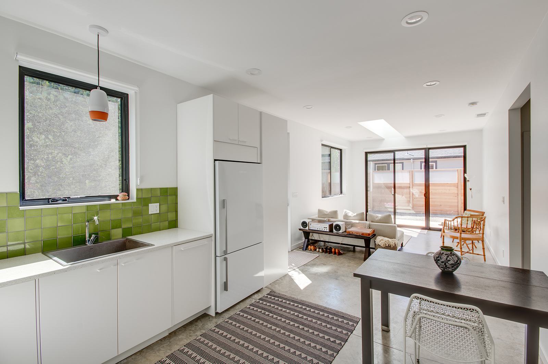
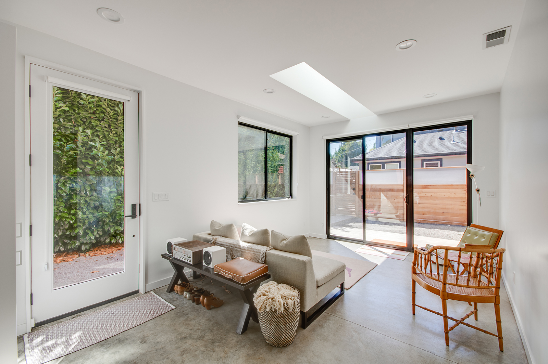
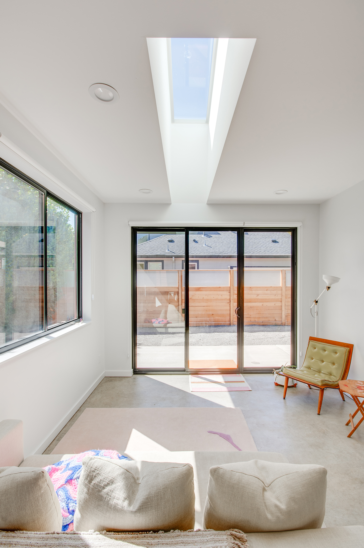
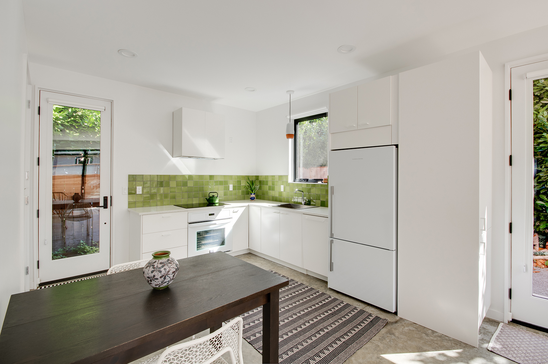
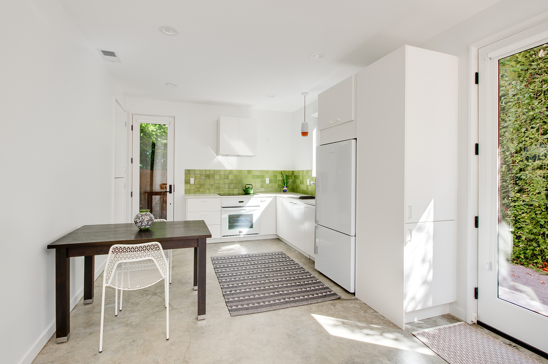
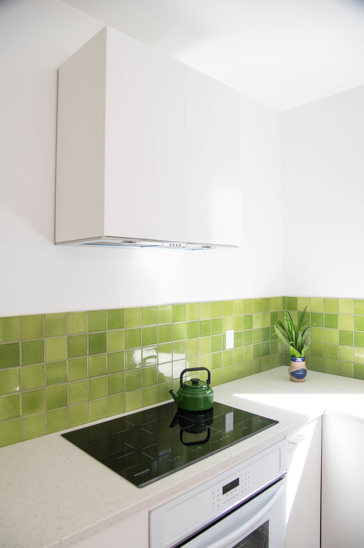
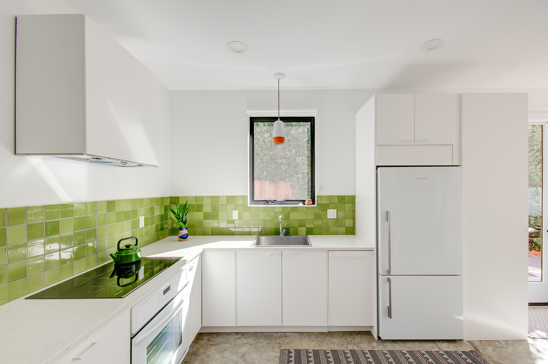
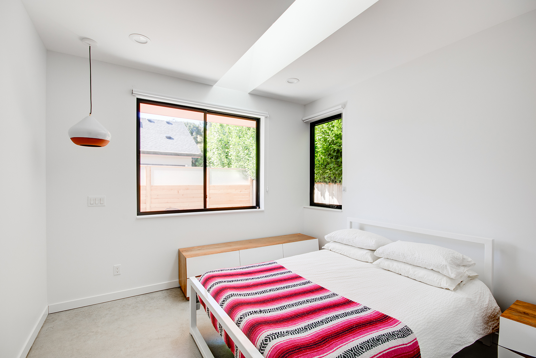
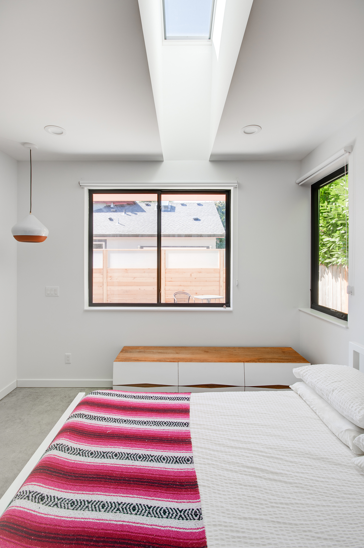
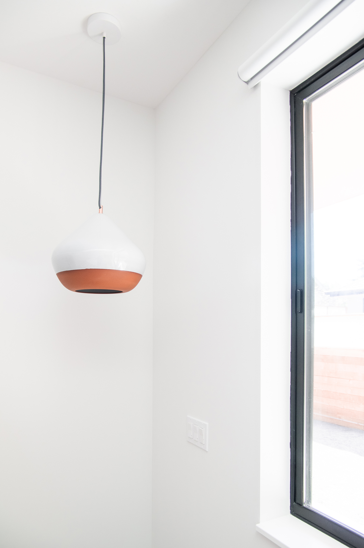
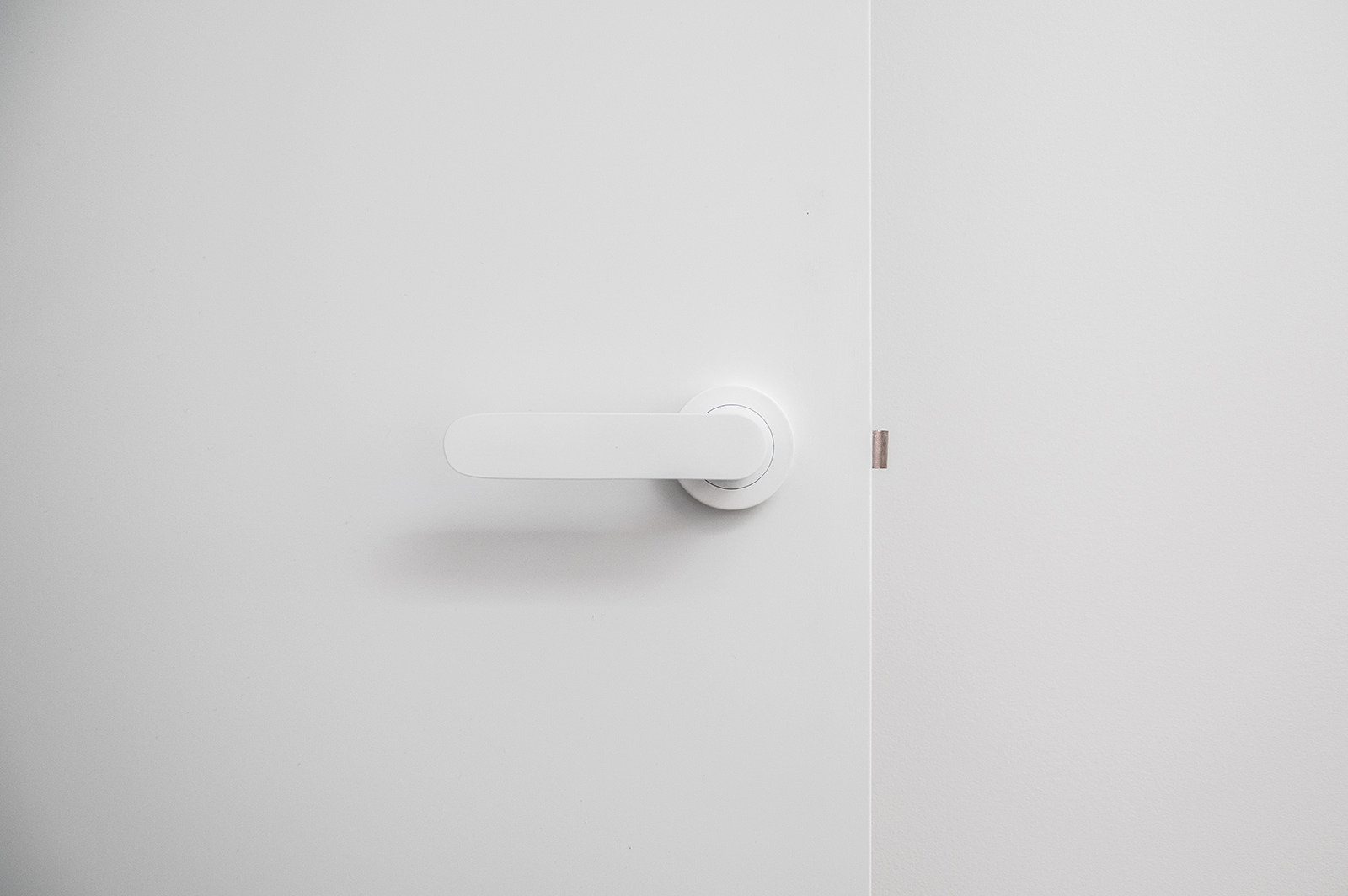
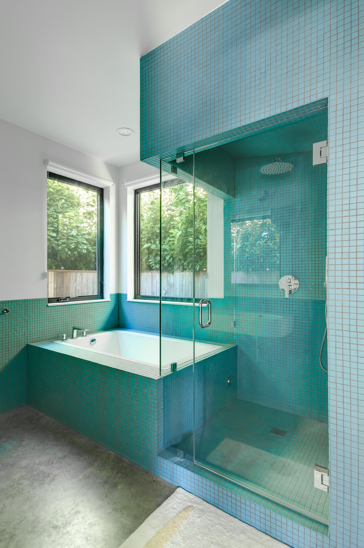
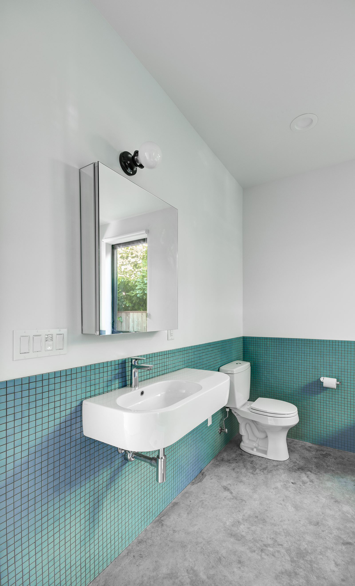
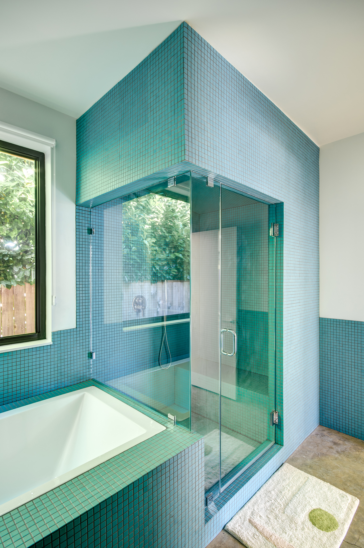
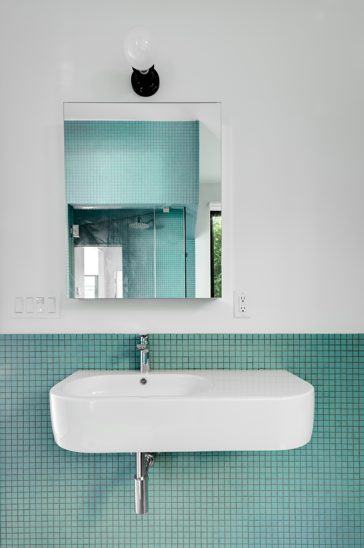
This is a 672SF Accessory Dwelling Unit (ADU) and is located behind an existing 1928 in the Southeast Portland Buckman neighborhood. The ADU is one story with one bedroom and one bathroom. Entry is along the east side in to a great room with Living, Kitchen, and Dining spaces. A small transition space allows access to the bedroom, bathroom, and laundry / utility room. The bathroom has a separate steam shower and bathtub with views to the back yard of the ADU screened from neighbors by a perimeter fence and tall laurel shrub.
The exterior of the ADU utilizes an offset gable roof to create a large overhang on the front of the ADU creating a covered patio. The overhang will take advantage of the southern orientation for shade in the summer months and light in the winter months as well as protection from rain. The covered patio is accessed by a large 3-panel (center slide) door from the living room. The roof also creates an overhang on the back of the ADU to create a covered dog run for rainy days. The entry door along the east side is protected by a cantilevered overhang.
