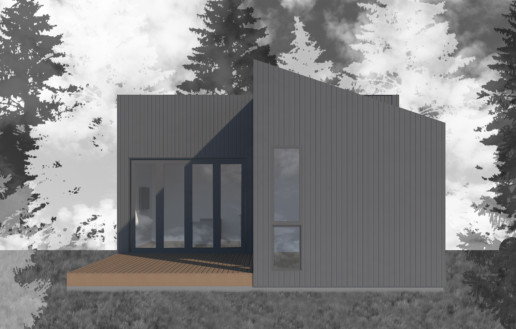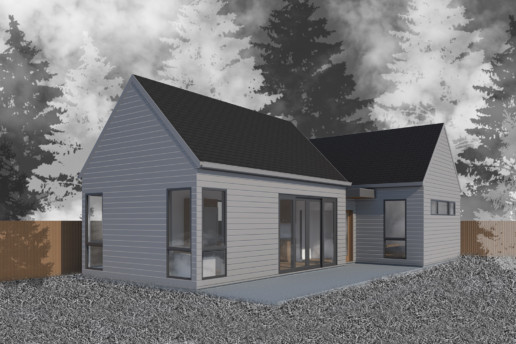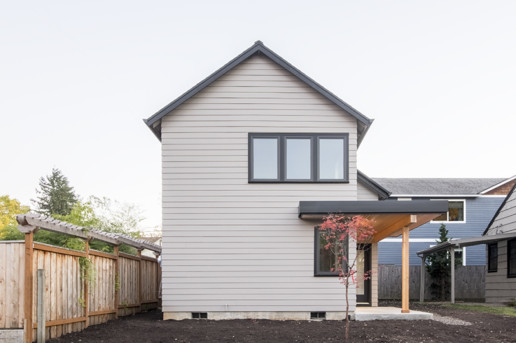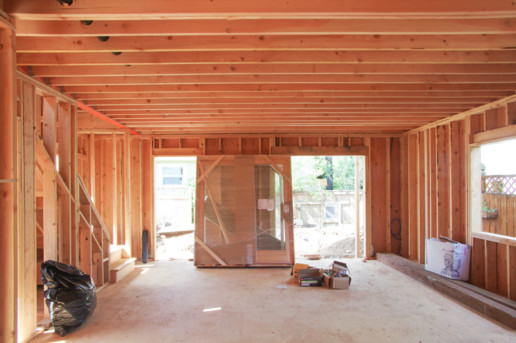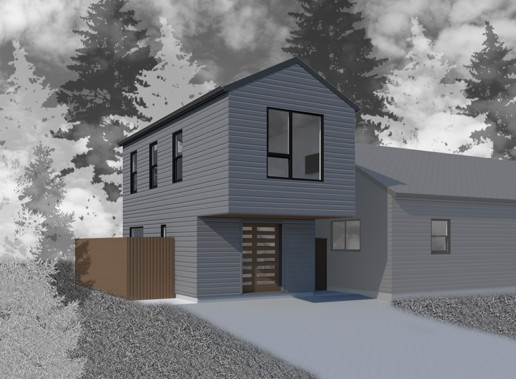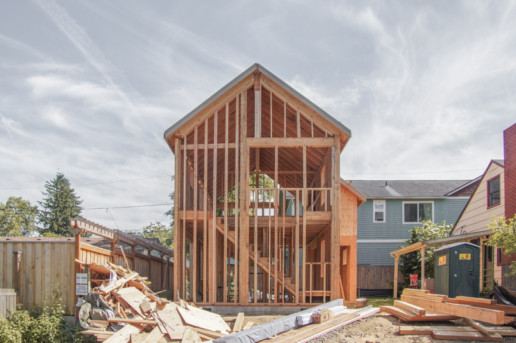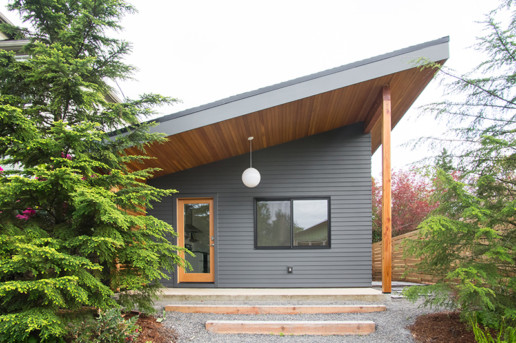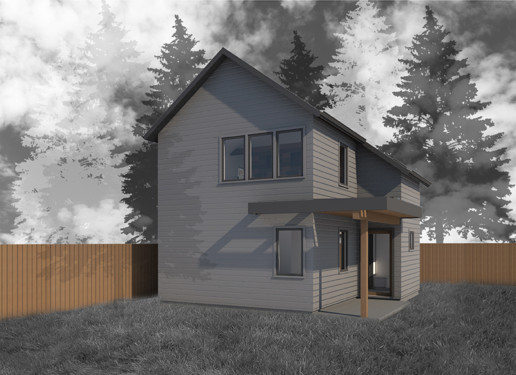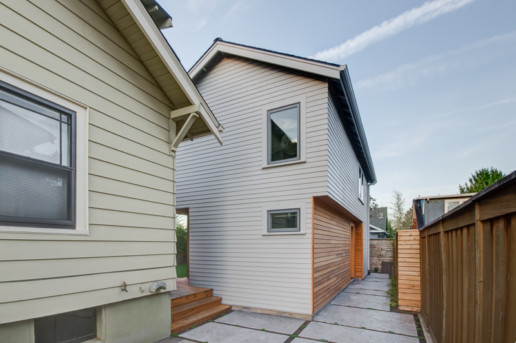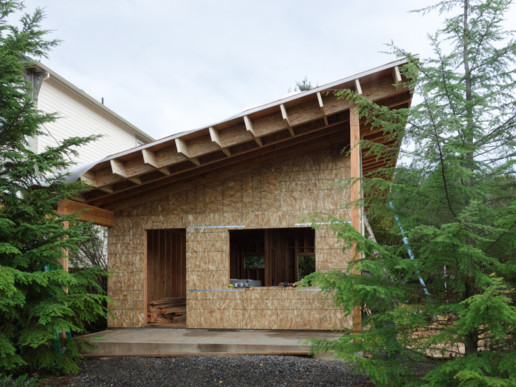CORNER ADU


This is a speculative design of an 400SFAccessory Dwelling Unit (ADU). It is onestory and contains a great room with combined living / dining / kitchen, fullbathroom, utility room, bedroom, and storage. The ADU meets the design standards to allow placement in the side and /or rear setbacks and is not required to match the existing house.
OVERLOOK ADU




This is a 795SF Accessory Dwelling Unit (ADU) and is located
next to an existing 1907 home on an oversize lot in the North Portland Overlook
neighborhood. The ADU is composed of two volumes with a connector in
between. The first volume contains the
living, kitchen, and dining areas with a vaulted ceiling throughout. The second volume contains two bedrooms and a
full bathroom. The larger master bedroom
has a vaulted ceiling while the smaller bedroom and bathroom have flat ceilings
allowing for an insulated attic space above for much needed long term
storage. The ADU is entered through the
connector which contains mud room entry and laundry / utility room accessed
from the bathroom. The ADU was sized to
the maximum allowable living area 795sf while remaining within the maximum
allowable detached lot coverage of 15%.
Structural Engineer: Nedwicke Engineering & Design
General Contractor: Sinclair Construction
CONCORDIA ADU - COMPLETE







This is an 800SF Accessory Dwelling Unit (ADU) and is located behind an existing 1941 bungalow in NE Portland Concordia neighborhood. The main floor contains an open combined living, dining, and kitchen, full bathroom, laundry, linen closet, and external storage. A stair on the north side to access the loft space which contains an office / bedroom and main bedroom. The bedroom loft is open to the living area below giving a sense of space and volume throughout.
Structural Engineer: Nedwicke Engineering & Design
General Contractor: Swan Contractors
PIEDMONT ADU





This is a 582SF Accessory Dwelling Unit (ADU) and is located next to an existing 1950 home on a corner lot in the NE Portland Piedmont neighborhood. The ADU location is constrained on the south and east by property lines / setbacks, the north side by proximity to the existing home, and on the east side by setback for parking. The ADU is only thirteen feet wide. The main floor contains the entry, bedroom, and full bathroom. A stair on the north side leads to the second floor great room with living, dining, and kitchen. In order to accommodate two parking spaces the main floor was set back to the minimum required setback and the second floor cantilevered six feet to maximize living area.
Structural Engineer: Nedwicke Engineering & Design
General Contractor: Jim Meirow
BEAUSHIRE ADU - COMPLETE












This is a 582SF Accessory Dwelling Unit (ADU) located behind an existing 1942 house in NE Portland Beaumont-Wilshire neighborhood. Being a corner lot, the ADU was placed in the rear (east) of the lot allowing for frontage and entry along the side street. The one story plan contains an open combined living, dining, and kitchen area that can be opened up to the side yard via large sliding glass doors. The bedroom and full bath are pushed to the rear of the ADU and the back corner of the lot for privacy. The shed roof creates the opportunity for high windows on the house facing facade allowing for natural light without sacrificing privacy. The overall height of the roof was held below 15ft to avoid zoning requirements to match the existing house aesthetically.
Structural Engineer: Nedwicke Engineering & Design
General Contractor: Jamie Rivers / Rivers Remodel
CONCORDIA ADU





This is an 800SF Accessory Dwelling Unit (ADU) and is located behind an existing 1941 bungalow in NE Portland Concordia neighborhood. The main floor contains an open combined living, dining, and kitchen, full bathroom, laundry, linen closet, and external storage. A stair on the north side to access the loft space which contains an office / bedroom and main bedroom. The bedroom loft is open to the living area below giving a sense of space and volume throughout.
Structural Engineer: Nedwicke Engineering & Design
General Contractor: Swan Contractors
ALAMEDA RIDGE ADU - COMPLETE

















This is a 690SF Accessory Dwelling Unit (ADU) and is located behind an existing 1924 bungalow in NE Portland Rose City Park neighborhood. The main floor contains an open combined living, dining, and kitchen area that can be opened up to the private back yard via large sliding glass doors. The main floor also contains a sauna which can be accessed through an external door on the south side. A stair wraps on the east side to access the loft space which contains a full bathroom, bedroom, and closet. The bedroom loft is open to the living area below giving a sense of space and volume throughout.
General Contractor: Gregory Palin
Structural Engineer: Nedwicke Engineering & Design
